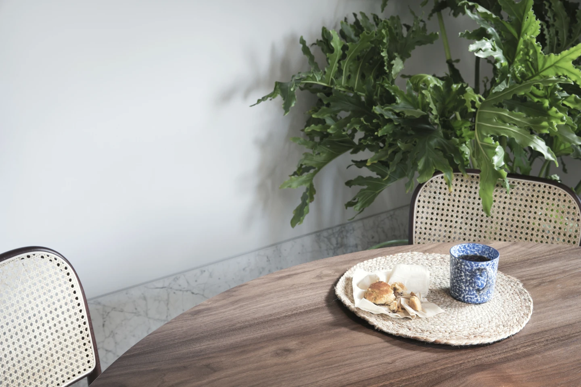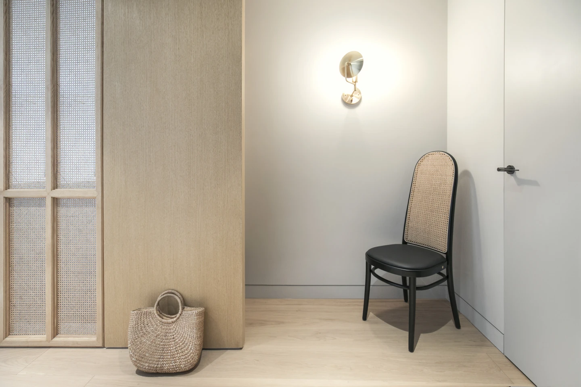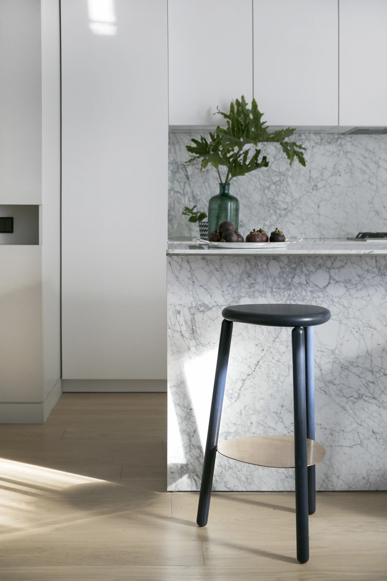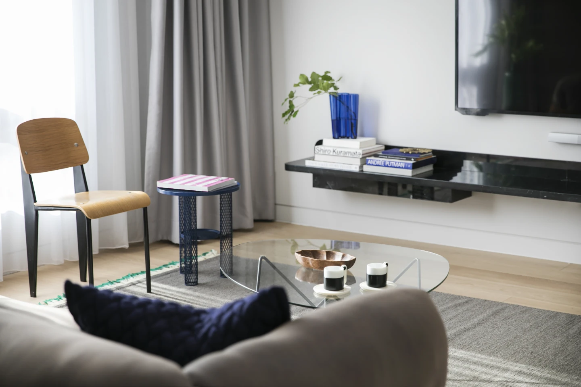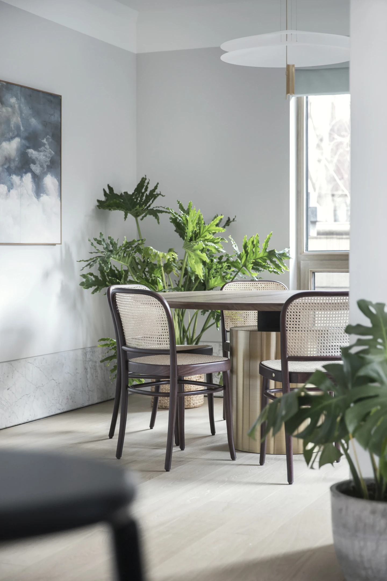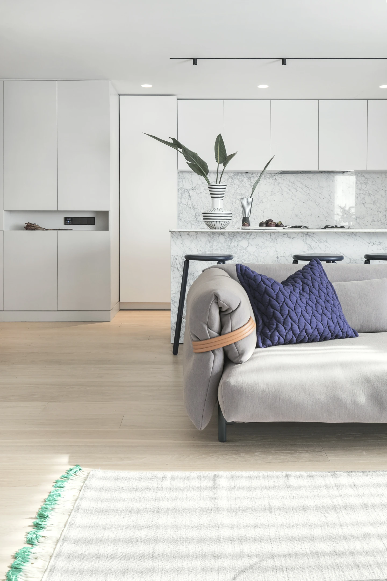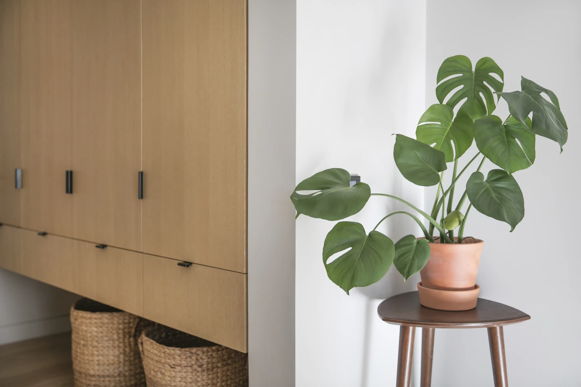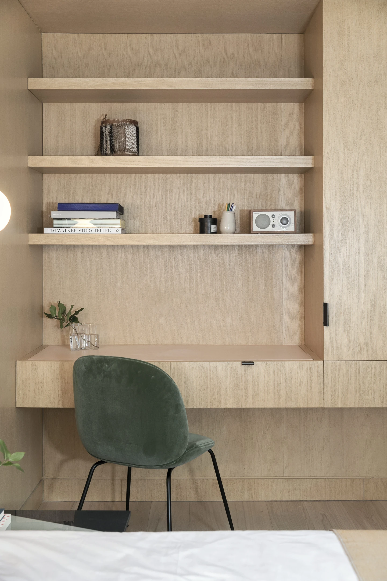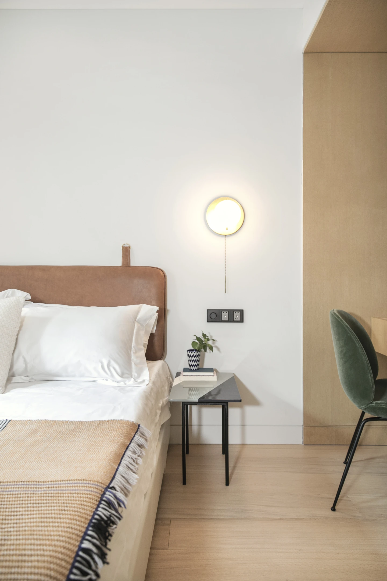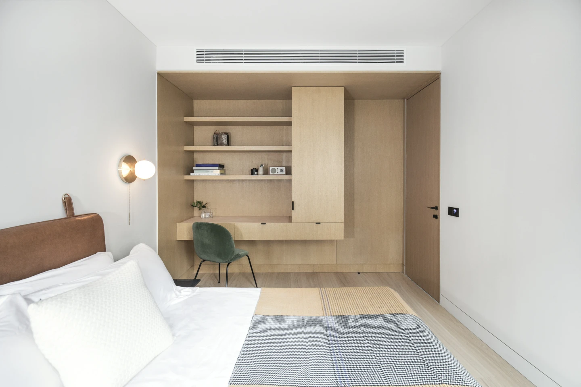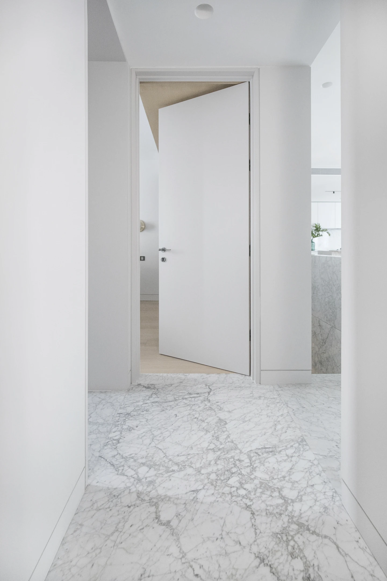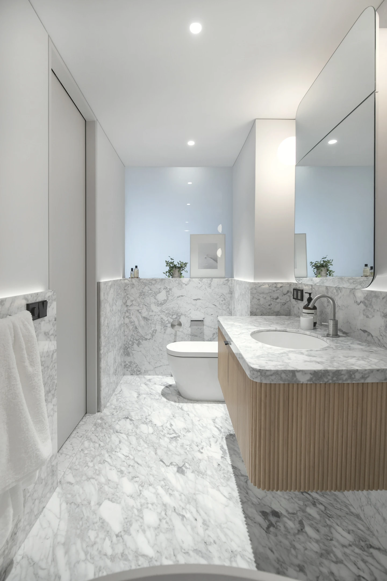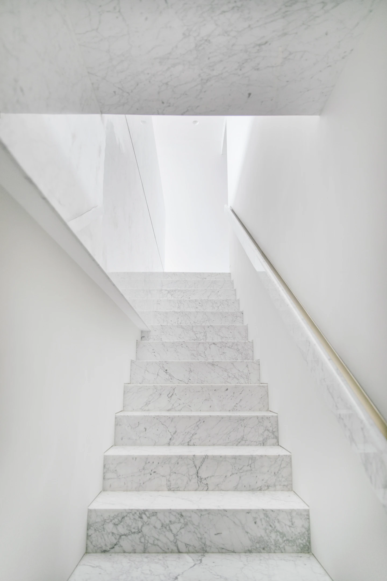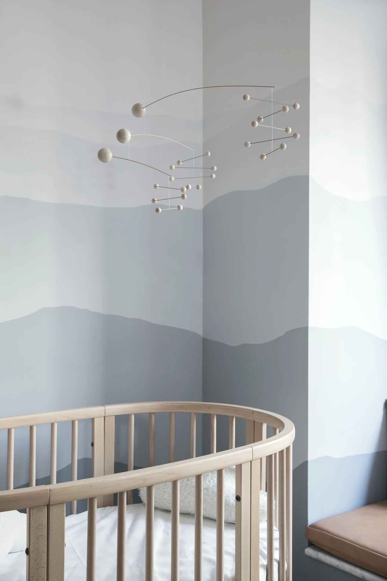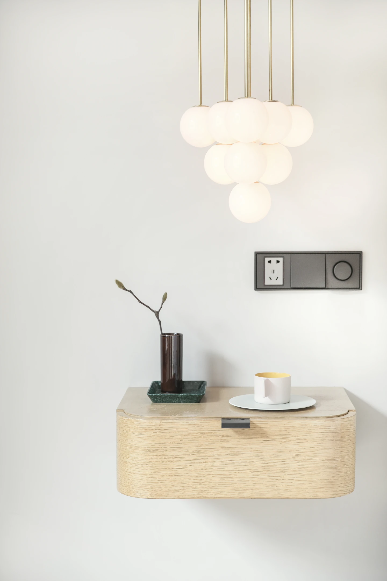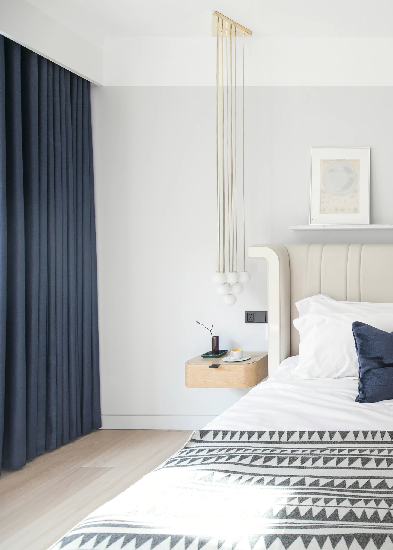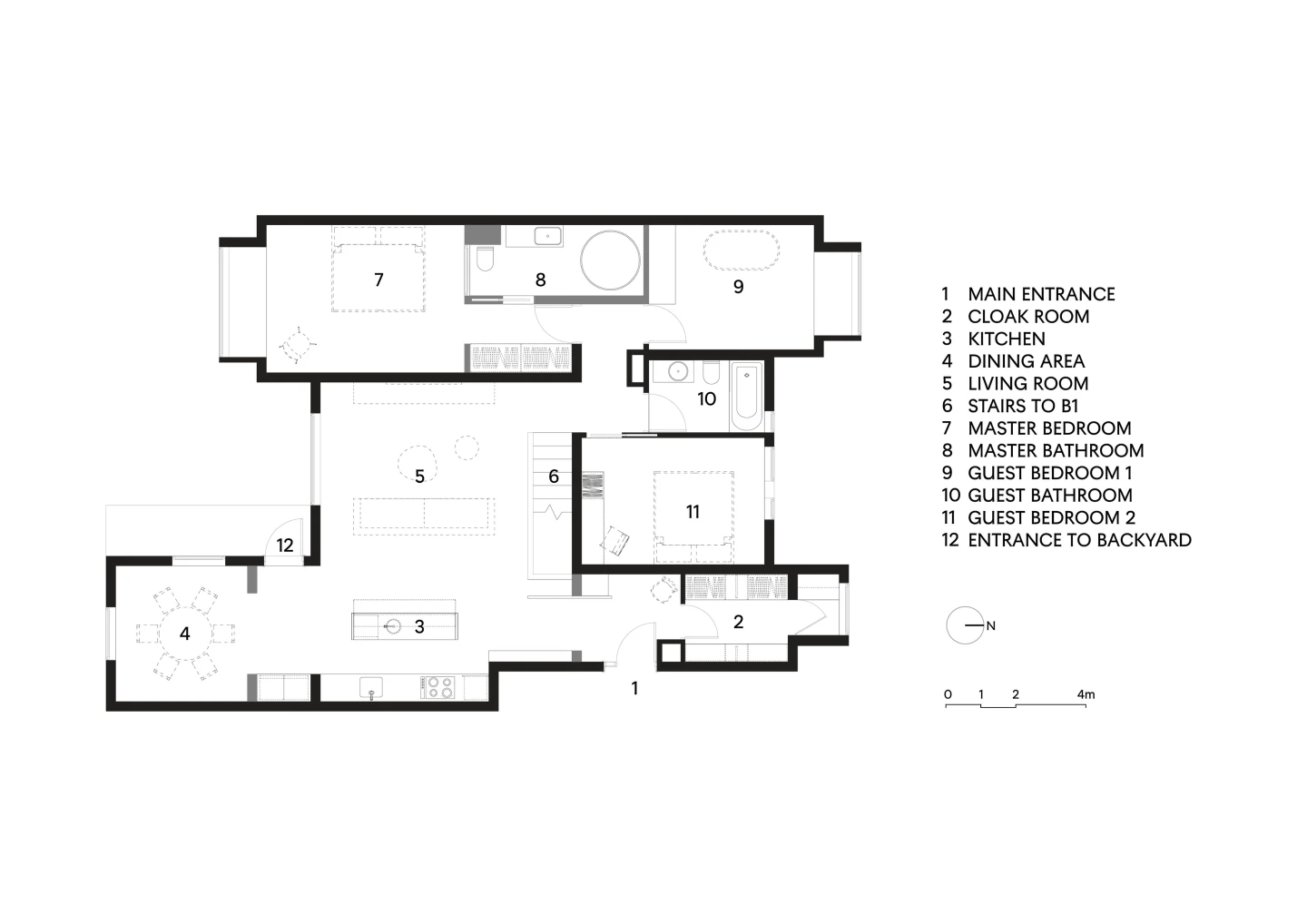Came fully decorated in a standard “glamorous and luxury” development fit-out, this apartment is located in a low density residential complex. Our clients, being a pair of young and accomplished actress and actor with a newborn baby, have a strong will for us to provide a design overhaul that is more appropriate for their age and can also resonate with their personal taste.
Our goal was to transform the space to fit our clients’ simple but sophisticated lifestyle with a current and timeless approach. Being on the ground floor of the apartment block with low ceiling height, part of our mission was to overcome the reliance on artificial lighting, enhancing the sense of light and airiness by careful curation of materiality, details, and soft furnishing, suitable for the family of 3 to enjoy for years to come.
After stripping down all existing fittings and decorative surfaces, we saw the opportunity to rationalise and redefine the framework of the apartment.
Major adjustments to air conditioning ducts and pipework were proposed while considering the intricate concrete beam structure, and the necessity and the extent of the suspended ceilings. This exercise of minimising the ceiling depth allowed gains in floor to ceiling clearance, at the same time, created simplified and tidy volumes.
One of the key programmatic adjustments of the space was the relocation of a traditional Chinese enclosed kitchen tucked away in the dark corner of the apartment to the central living area to encourages family interactions and entertainment. The original location of the kitchen by the entry was transformed into a walk-in closet and laundry.
Welcomed by a brass wall lamp from Workstead and a Thonet Morris Chair, the entry alcove is dressed with a warm oak veneered plane. This solid plane on the entry side hides a suspended shelving unit for miscellaneous grab-and-go items. As the plane ends, a wicker screen in oak frame directs one’s path towards the heart of the apartment, into the open kitchen, living, and dining spaces. While letting light from the living room into the otherwise dark entry foyer, the screen provides enough privacy for guests, and countless couriers who frequent the doors of all modern Chinese households as e-commerce purchases continue to be the new norm.
Warm off-white and grey tones wash through the living spaces, while the full-height kitchen cabinets are intended to disappear into the background. The paint colour palette was selected to compliment the large blocks of Bianco Carrara kitchen island and balustrade bookending the living room.
A fine but definite slab of Nero Marquina marble was specially designed to float below the entertainment units, providing hidden power sockets and platforms for books, personal decor and a plant or two in a minimal manner.
Apart from neat planks of bleached oak flooring covering most of the apartment, slabs of Bianco Carrara were used to signify a transitional zone between the living and sleeping quarters, and naturally flowed down the staircase connecting to the basement.
The dining room is formalised by introducing a high Bianco Carrara marble skirting, and a modernised cornice framing the ceiling. A Vibia Flamingo lamp hovers above the custom-made walnut and brass dining table, surrounded by the classic lines of Thonet Hoffmann Chairs. The woven cane also sets up the dialogue in materiality with the wicker screen by the entrance.
Ceiling height in the bedrooms is maximised by the termination of faux ceiling for air conditioning purposes, such level change in the guest room is reflected by a change of material; from a honey oak highlighting the floating wardrobe and workstation unit, to a soft warm grey washed plaster wall that is then met with a dash of pale mustard yellow in the form of a relaxed linen curtain fabric.
Upon request by the client, was for the newborn boy’s room to have a ceiling with a blue sky and white clouds. Upon interpreting the small scale of the space, designers suggest that it would be a claustrophobic gesture, the mural would be more appropriate to be expressed on the walls instead. The artwork of a gradient spectrum of pale blue tones forms an abstract landscape surrounding the baby’s bed, creating a comforting powdery scene while visually widening the space. A bleached wooden sphere mobile is selected to compliment the baby’s bed. A blue Thonet Furia rocking horse is ready to become the boy’s most elegant friend.
The master bedroom continues with the charm of an understated but luxurious minimal styling. Its ceiling shares the same cornice detail as in the dining room, adding a subtle sense of formality. Walls in this case were the deepest of light grey tones within the project for a calmer setting. The south-facing room is installed with a soft leather padded bay window, forming a daybed for book and script reading. A pink Gubi Beetle chair adds personality and contrasts with the blue curtains.
Hovering below the pair of Michael Anastassiads’ pendants, is a custom-designed bedside table cantilever from the wall, as well as the oak veneered floating wardrobe finished with Tom Kundig’s blackened steel handles.
A large pane of frosted glass is devised on a wall of the narrow ensuite, which otherwise would have receive no daylight. The rest of the bathroom is cladded with book-matched light grey marble from floor to waistline that create a nestled setting. Another pair of Michael Anastassiades wall lamps carries the elegant brass language into the bathroom, the round forms from the lamps are echoed in the edgeless rounded mirror cabinet.
A round Agape free-standing bathtub is selected for the flexibility and symmetry of a generous shower/bathtub, in a space that does not have the luxury to house both in an elegant fashion. Tapware from CEA was chosen for its simplistic form, applied across all bathrooms.
The resulting space is a highly personalised, humble but elegant home that is envisioned to bring joyous modern living for years to come.
