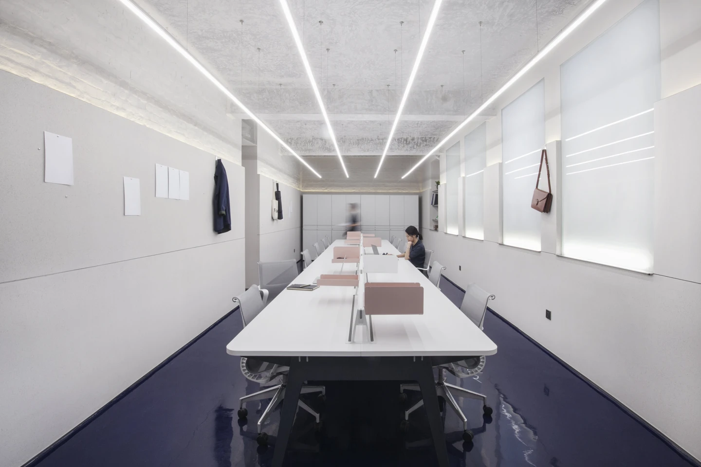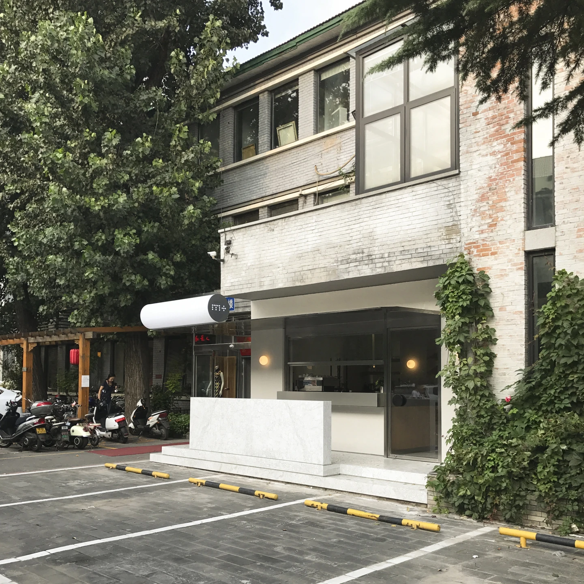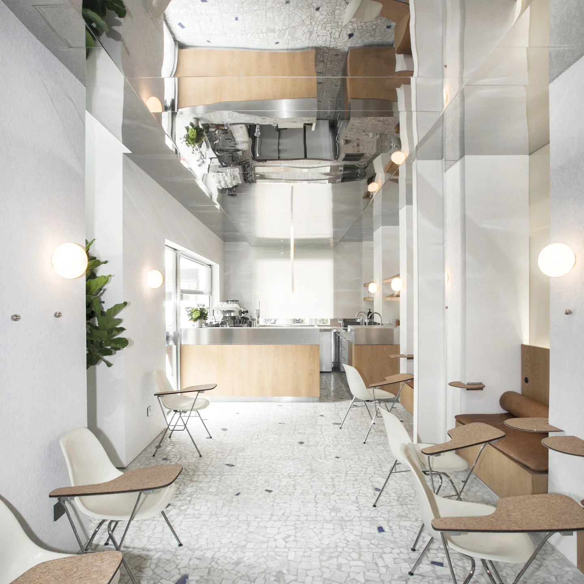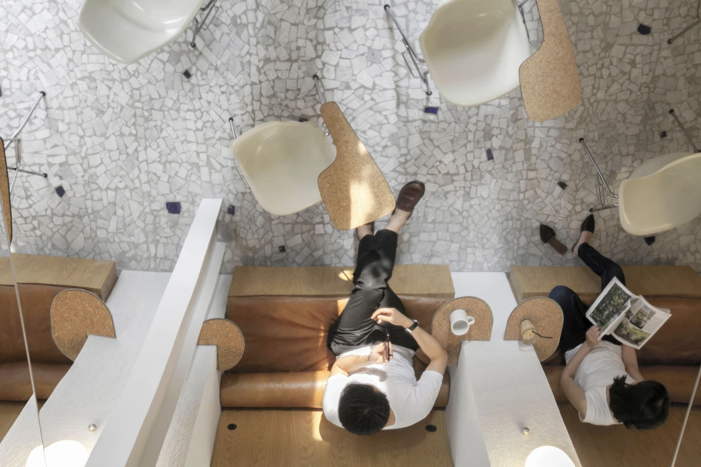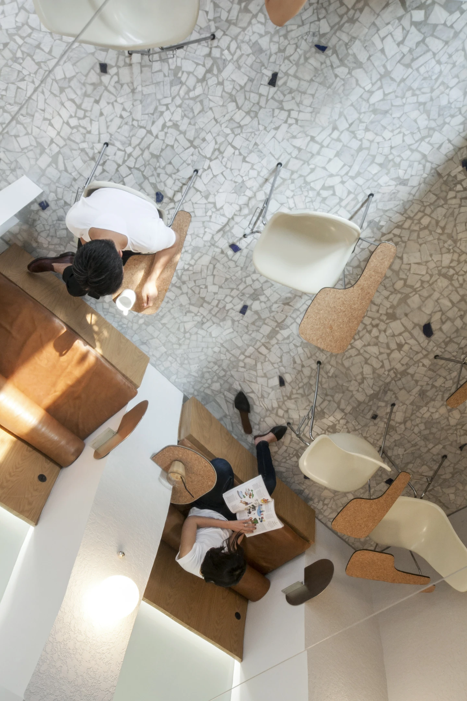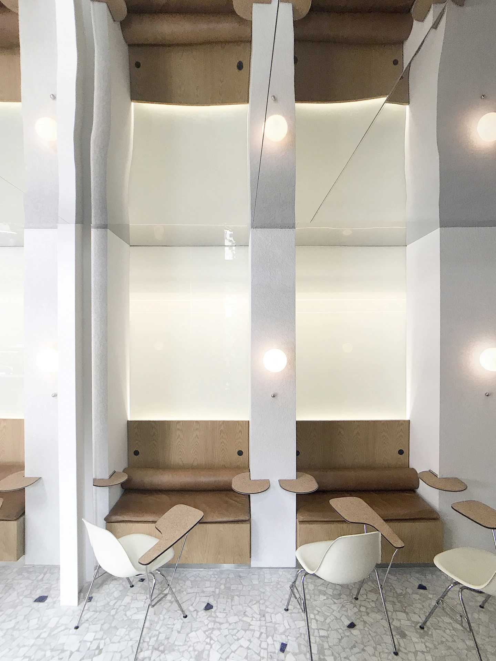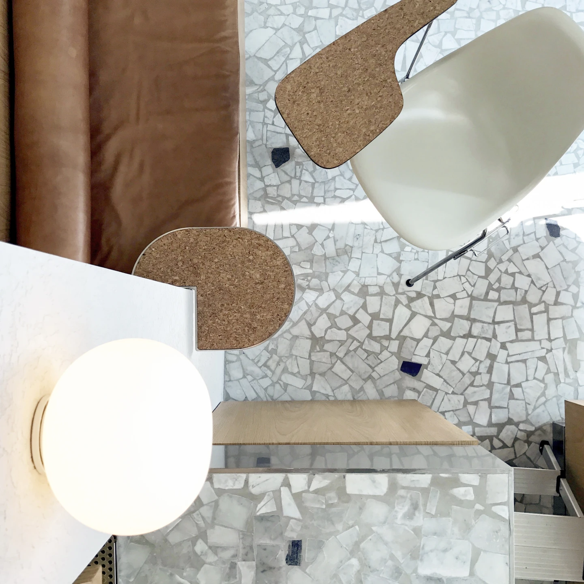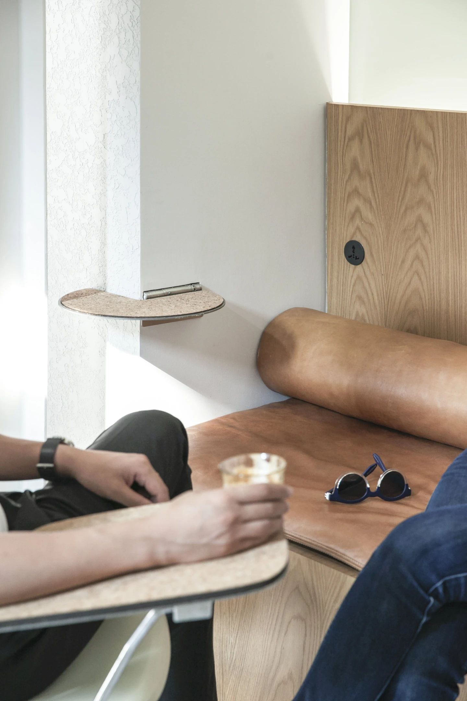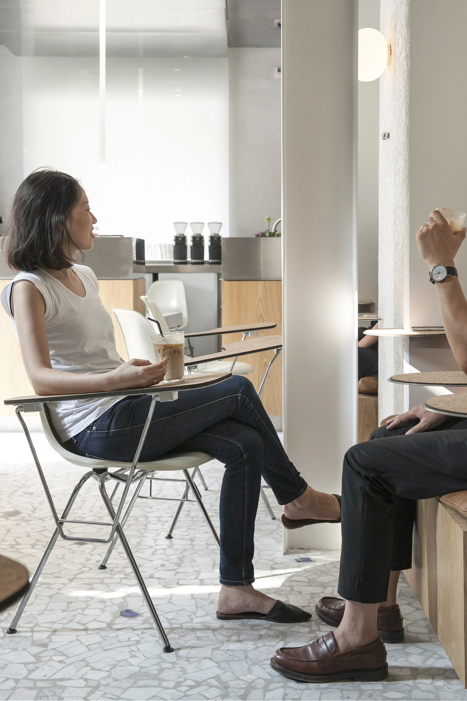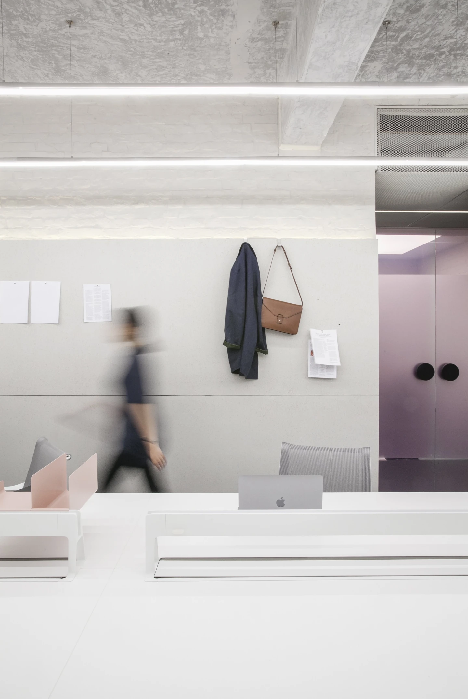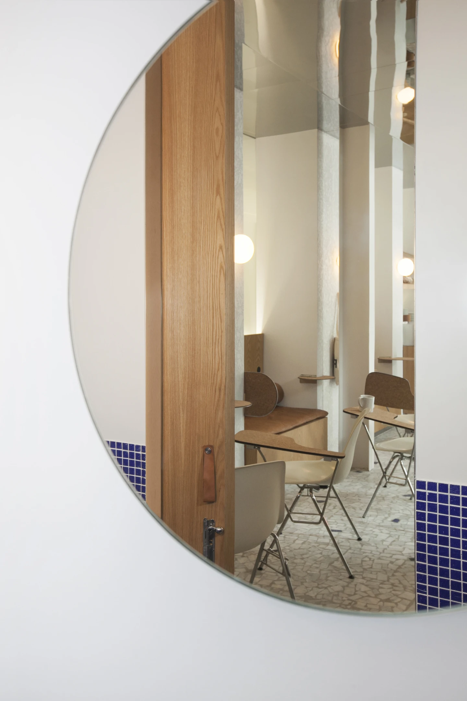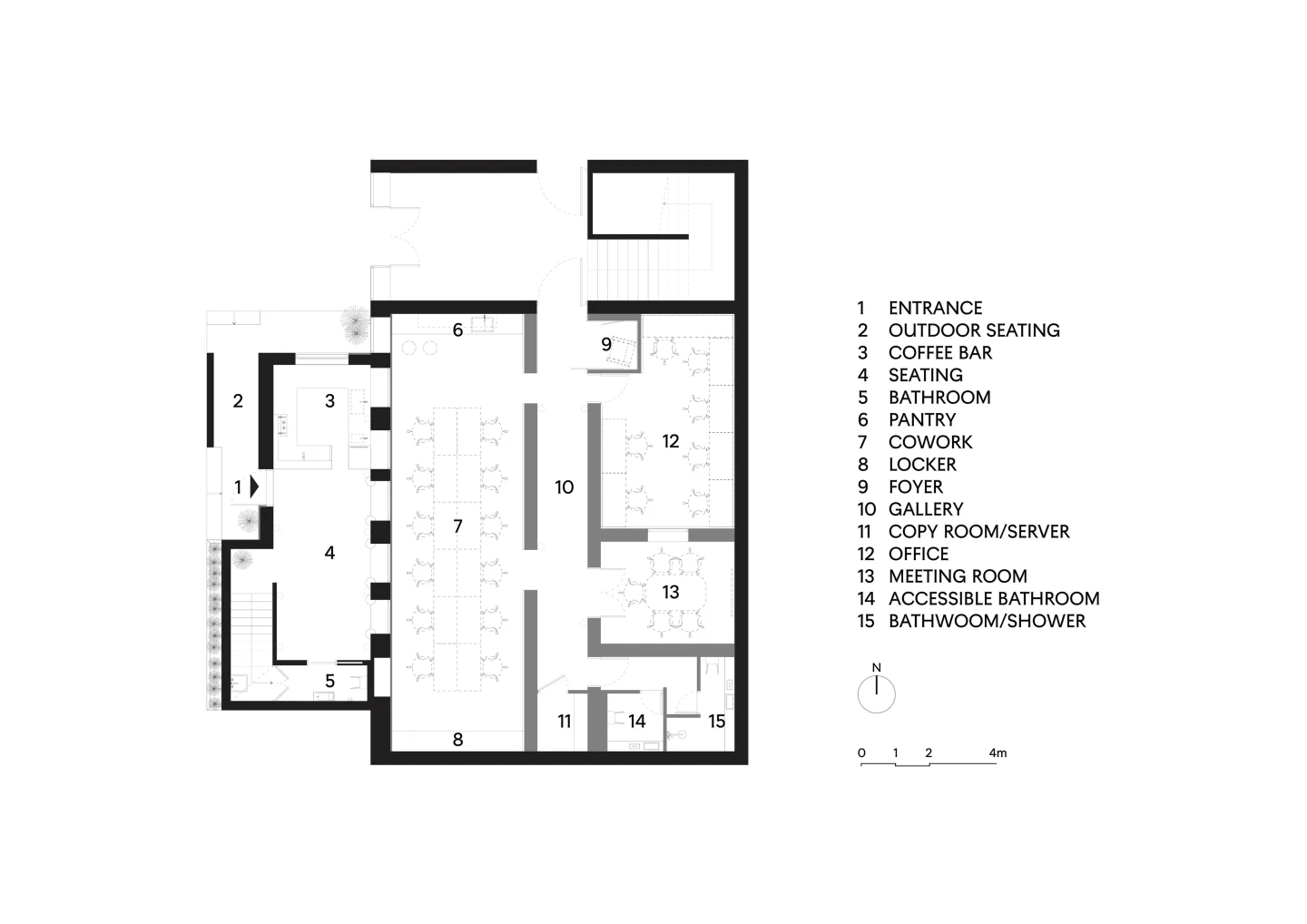In a courtyard nestled in central Beijing hutongs, Office AIO was approached by a return client to establish a second business premise that consists of an artisan coffee shop and a boutique co-working space. The project occupies a partial ground level space in the east wing of the original 4-level People’s Art Printing House and a small single level block extended out of its original facade.
The 2.9 x 10 meter linear space was orthogonally dissected into three sectors: coffee bar, seating area, and a WC, according to their required level of exposure to the exterior. The 2 x 2m coffee bar is positioned at the north end taking advantages of the exterior frontages toward the courtyard. Three booths and 12 chairs fill the 16m² main space while the seating plan is perpetually being arranged most organically. The last slice of the space was dedicated to a spacious WC. Coffee shop and the Co-working office are linked yet separated by the original building facade with a distinct factory aesthetics of rhythmic window. These large openings were enlarged vertically to become a colonnade with booth seating in-between each column. Large panes of frosted glass allow daylight seeping into the otherwise window less office beyond. This uniform rhythm is further accentuated by the polished stainless steel cladded ceiling. The mirroring effect visually extends the height of the space while reflecting daylight into the office behind.
“Keeping true to the brand’s vision of providing the best coffee to its patrons in a small but happening atmosphere, we find it especially appropriate to create a smart but casual space much like a classroom, where people would enjoy a nice cup of coffee while exchanging creative ideas.”
This wish was inspired and enabled by a classic piece: Eames Stacking and Ganging Chairs Tablet Arm Chair EC134, providing us with the opportunity to create endless seating combinations, and therefore endless modes of social interactions.
Due to the possible fragility of the existing structure, minimal changes were made to the original layout only to create a more rigorous circulation. The existing column and beam structure naturally splits the rectangular space into three long bars: a 1.5m wide central corridor, and two 3.9m wide wings on each side. The central corridor began with a 4m² waiting area, through a sliding door, leads into the main corridor connecting to the different rooms: two offices with capacity of 12 and 5 people, boardroom, copy room, and two WCs. The largest room was dedicated to house a more fluid and versatile working atmosphere with 12 working stations laid out in a centralised fashion, flanked by a pantry. Across the corridor are three spaces with no natural light.
The 23m² self-contained office comprises of 7 workstations laid out against the perimeter of the room. Both spaces utilised stretch ceiling system mimicking soft rays of daylight washing down into the space.
