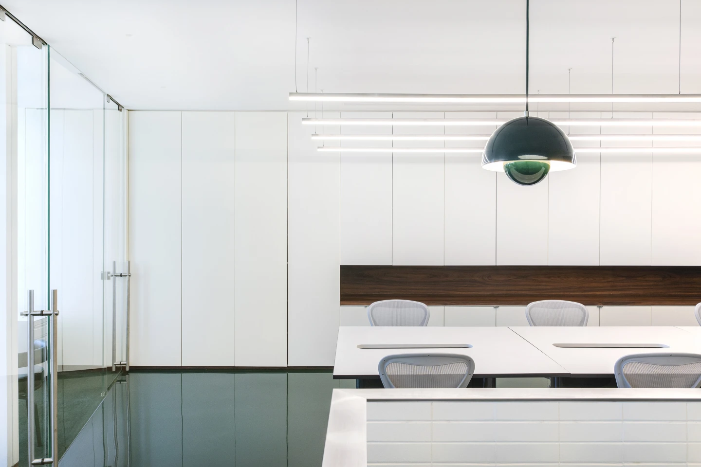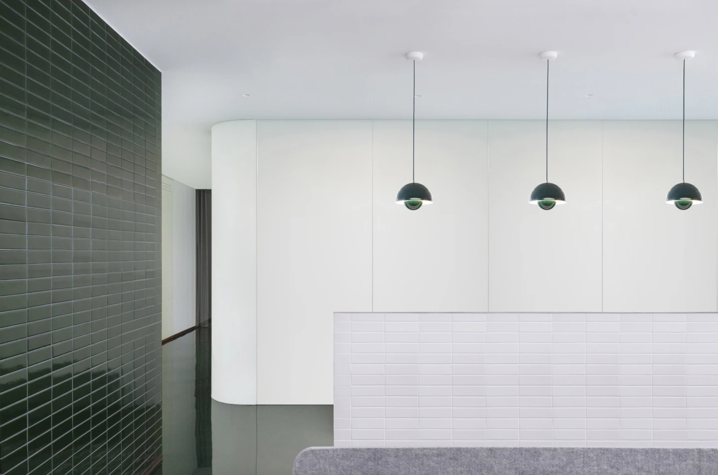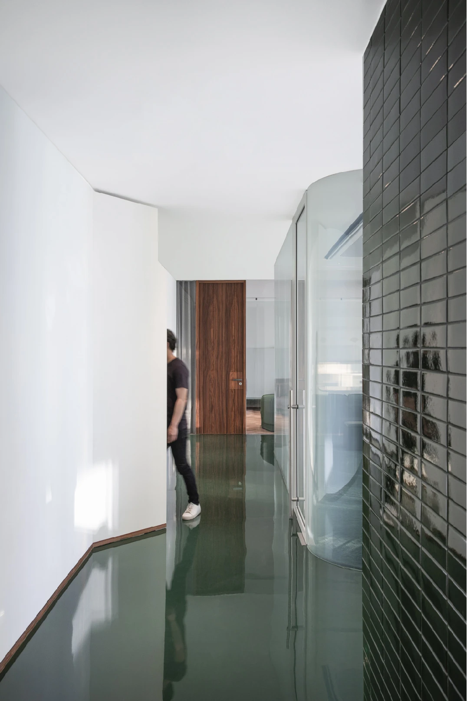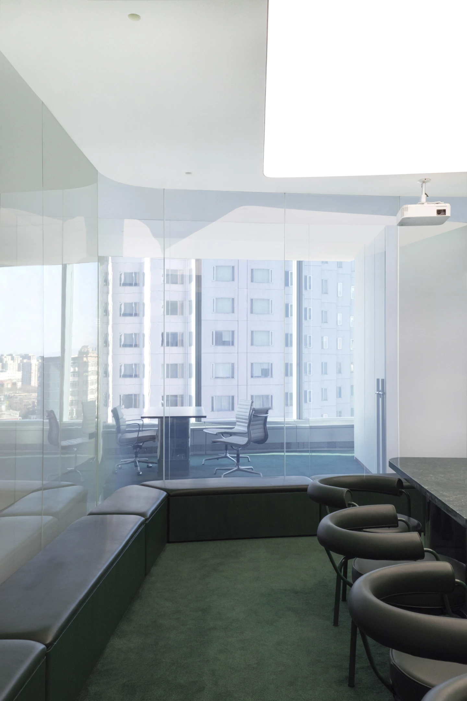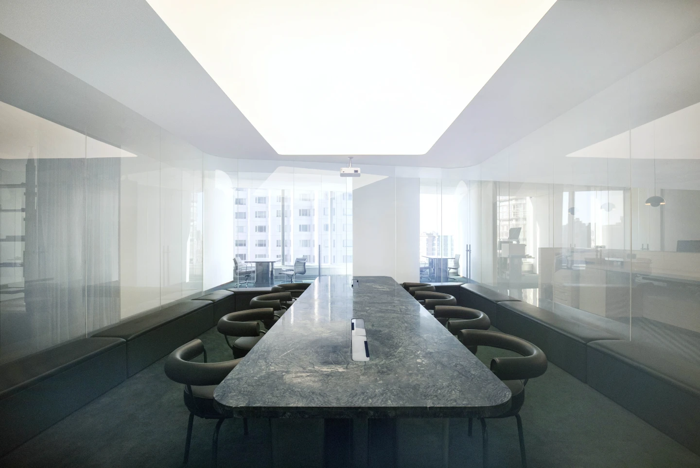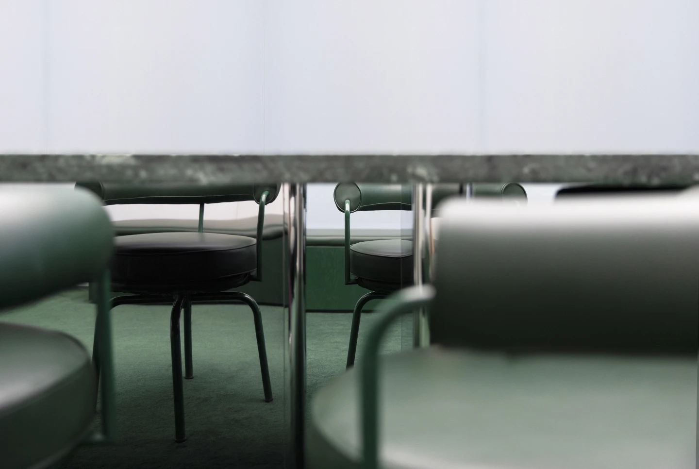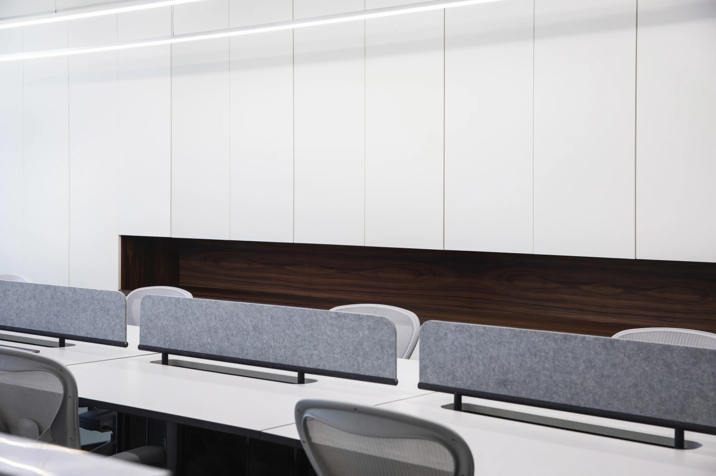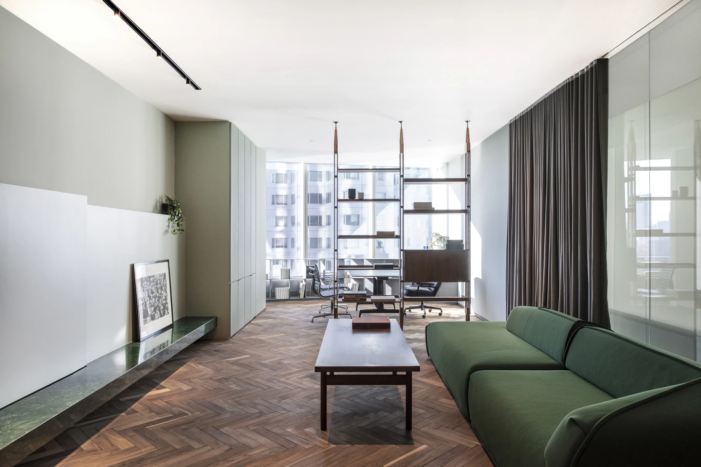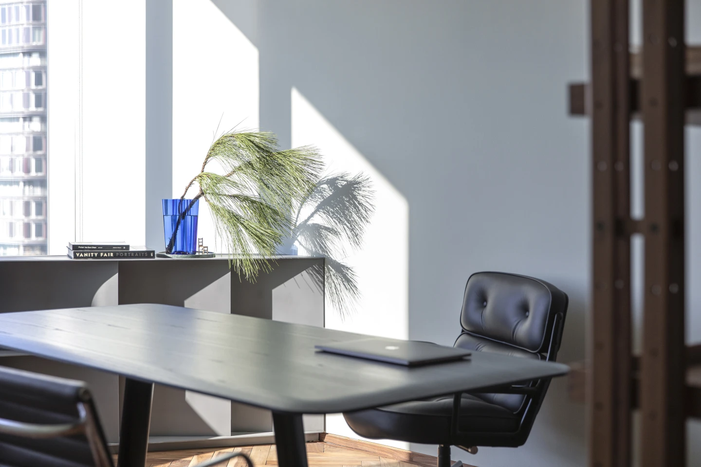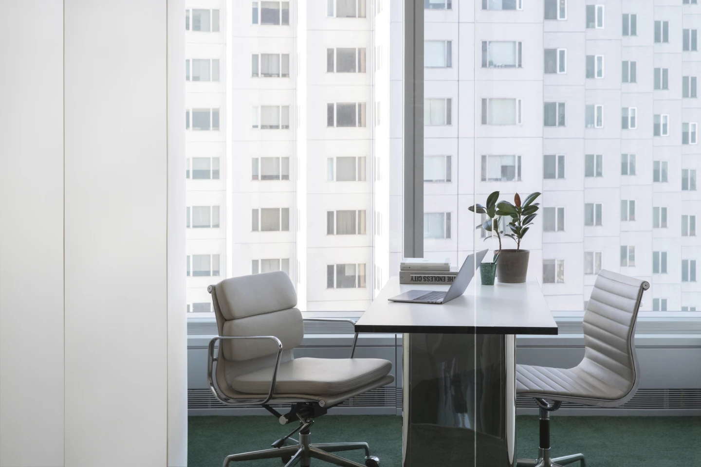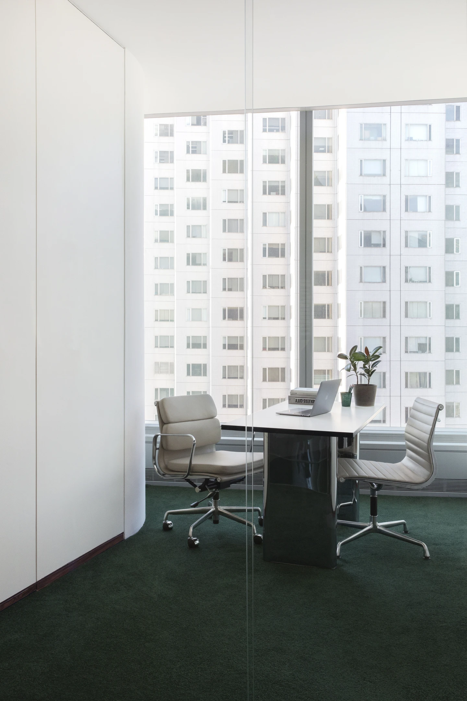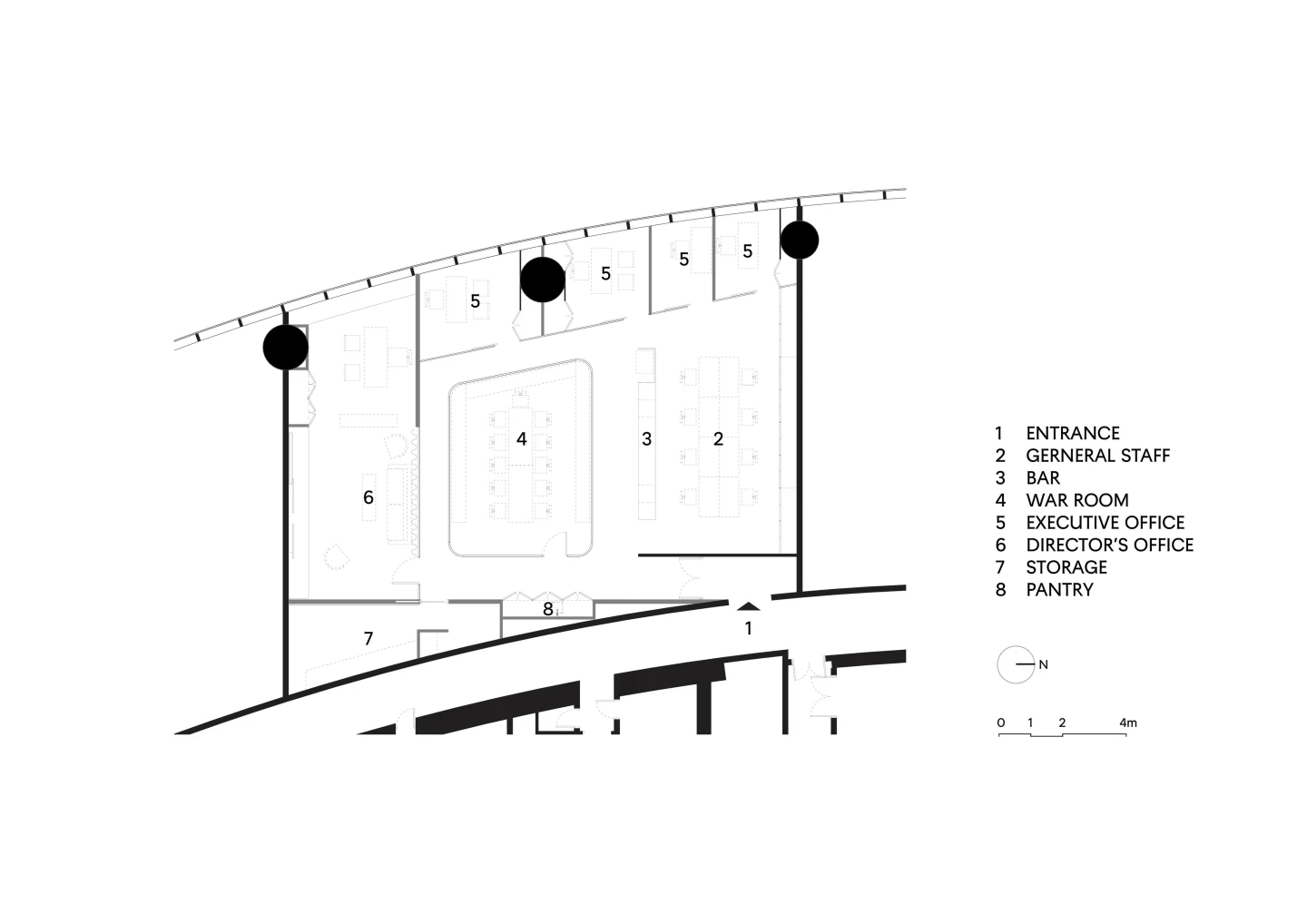The brief calls for the designers to create a new office premise located in The Genesis Building, Beijing, for renown Hong Kong film director Mr Peter Ho Sun CHAN’s movie production and publishing company: We Pictures, and as the director’s sanctuary for private meetings, script-reading, and movie previews.
Two principals govern the design, one from the Director, and the other derived from the project site.
The first principal is a direct response to the Director’s love for the colour: a dignified emerald green.
The second principal is inspired by the name of the tower where We Pictures is located: 启皓, bearing a strong symbolic presence. 启[qi]: reflecting the tower’s English name “Genesis”, often refers to origin and the motion of letting open; 皓¬[hao]: means bright and luminous.
“We envisioned a space that captures light and views of Liangma River running along the south face of the building, with a minimal material palette and detailing which entertains a sense of muted airiness, transparency, and warmth; at the same time, expresses director’s character and sensitivities towards the idea of a “set” he’d enjoy working in.”
The entrance into the office is anchored by a thin wall covered in hand-glazed emerald green tiles, marking the beginning of the pinwheel layout. The revolving blades slice the 150sqm space 4 times, creating 5 zones: open planned office, executives‘ offices, Director’s office, pantry & storage rooms, and a conference room.
Being the largest and most frequented space, the conference room is located in the centre of the office, fully enveloped by electromagnetic glass, and capped by a large plane of lighting membrane. When not in use, its transparency allows daylight to pass across the spaces, and when occupied, it turns into an illuminating volume that lights up circulation. Custom-made Alpine Green marble conference table and benches surrounding the perimeter of the space allow for small private screenings, editing checks, to 30+ppl production meetings.
The open office for administrative staff is positioned behind the entrance wall and flanked between a hot-desk island and a full-height cabinetry. Four private offices occupy most of the length along the western windows. Minimally furnished as shared offices primarily frequented by the company’s executives from Hong Kong, also used for post-production editing, and private meetings.
The Director’s private office was designed to be his home away from home. Solid timber parquet floors were laid to resemble his London residence. An Infinito Cassina Bookcase was configured between his workstation and the living room. When the curtain is drawn, this studio space becomes a sanctuary, where he can conduct formal interviews, indulge into reading a new script, and, as he calls it, “run a movie marathon”.
Full height glass partitions are used extensively where possible throughout this project to ascertain an airy and bright interior. This sense of openness is also enhanced by the self-levelling resin flooring, chosen for the corridor and open office for its high reflectivity and unanimous surface. The resin floor’s emerald green was reciprocated with the custom-mixed cut-pile wool carpet in the conference room and the executives’ offices.
While the main surfaces are monophonic in their appearances, the sense of monolithic is expressed through ‘edge to edge’ planes, and further intensified by the mirror stainless steel legs of the custom-made tables. The atmosphere of rigour and formality is balanced by the liberating veins in the marble surfaces, the infinite patterns in the timber flooring, and the almost unnoticeable undulating waves across the wool carpet.
The result is a minimal but dignified professional working space appropriate for cultivating ideas, while being an austere canvas where movements can be projected liberally, it is also a sensual “set” for articulating scenes.
