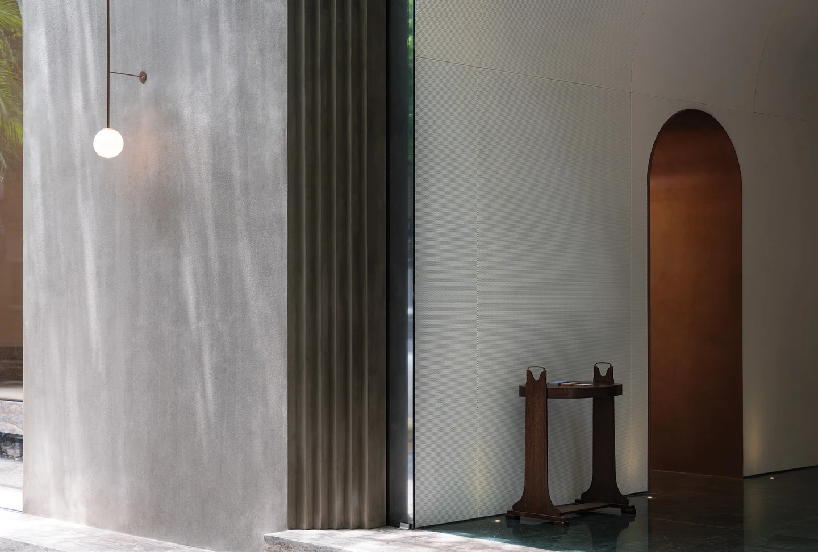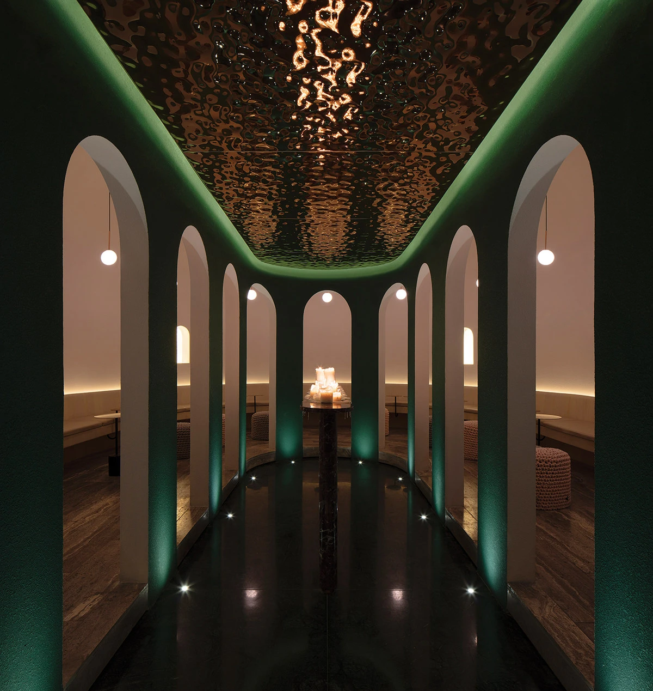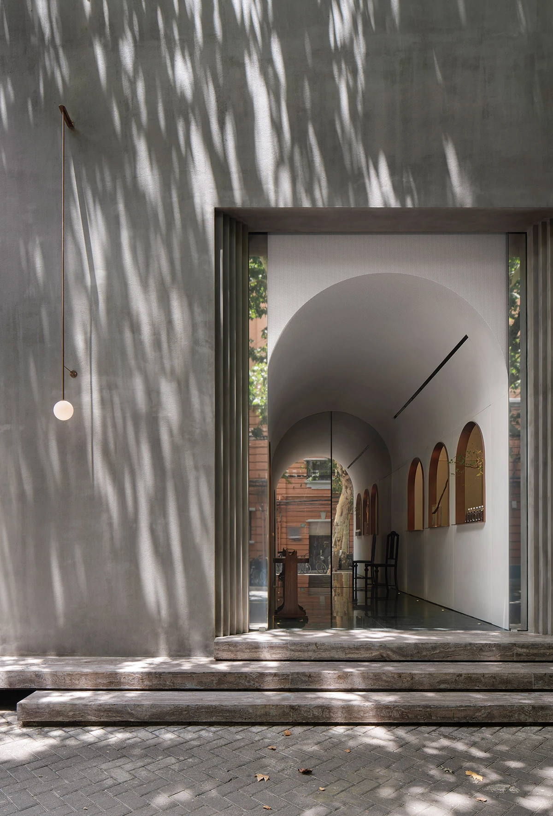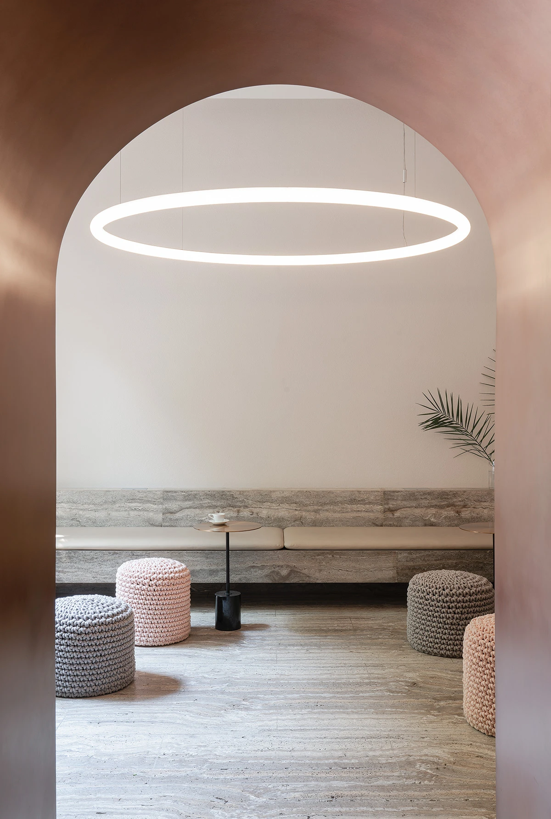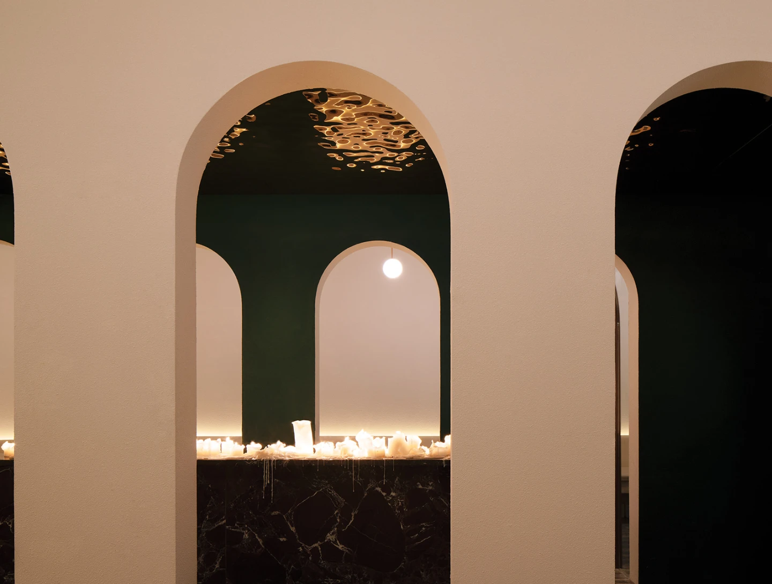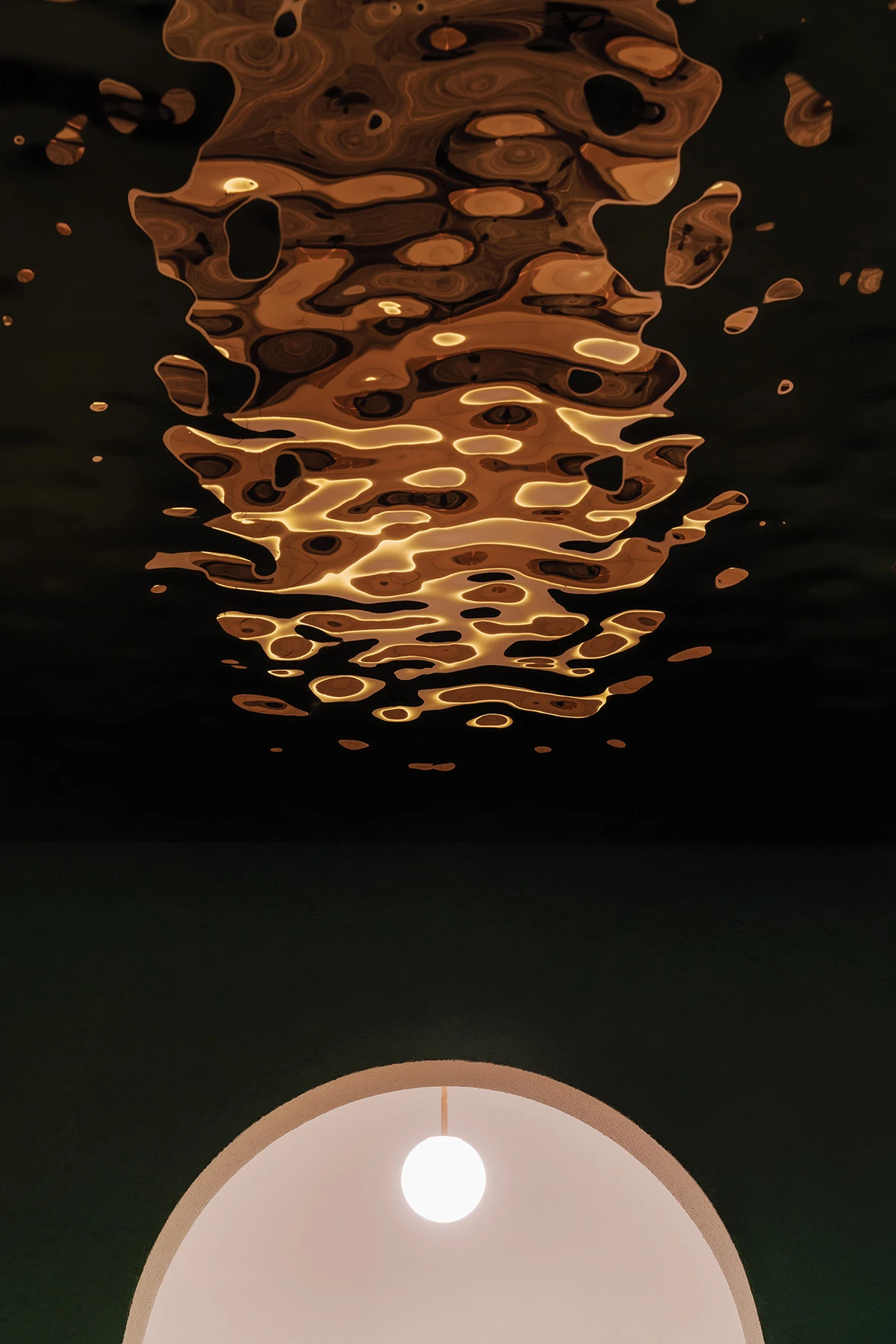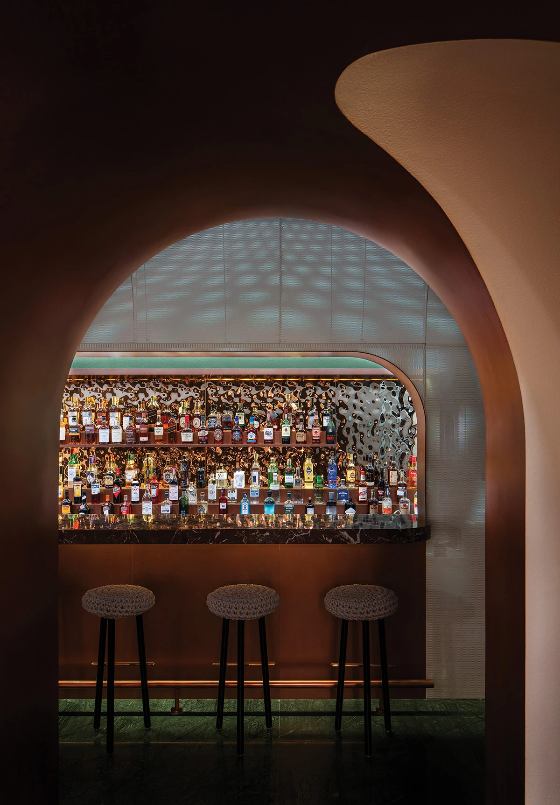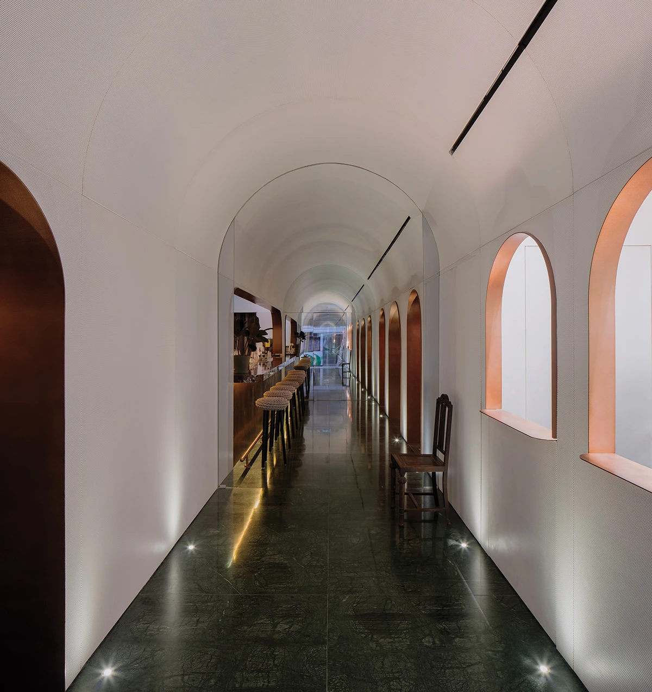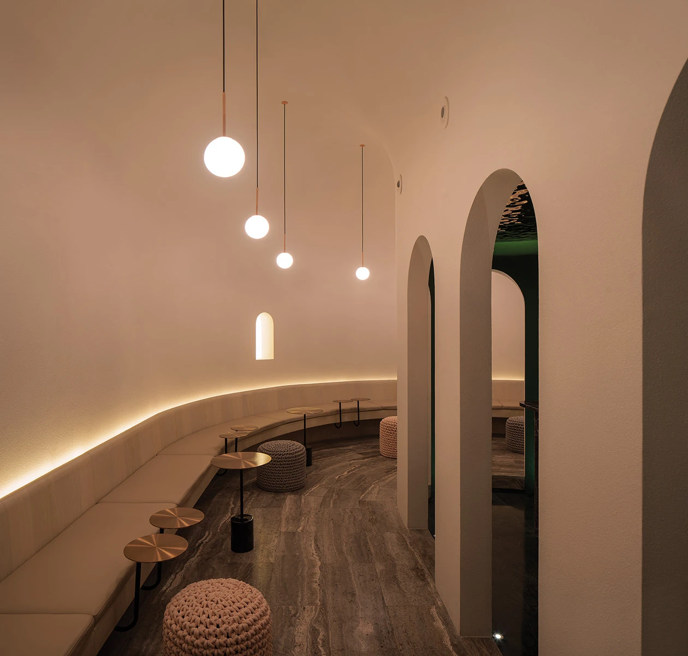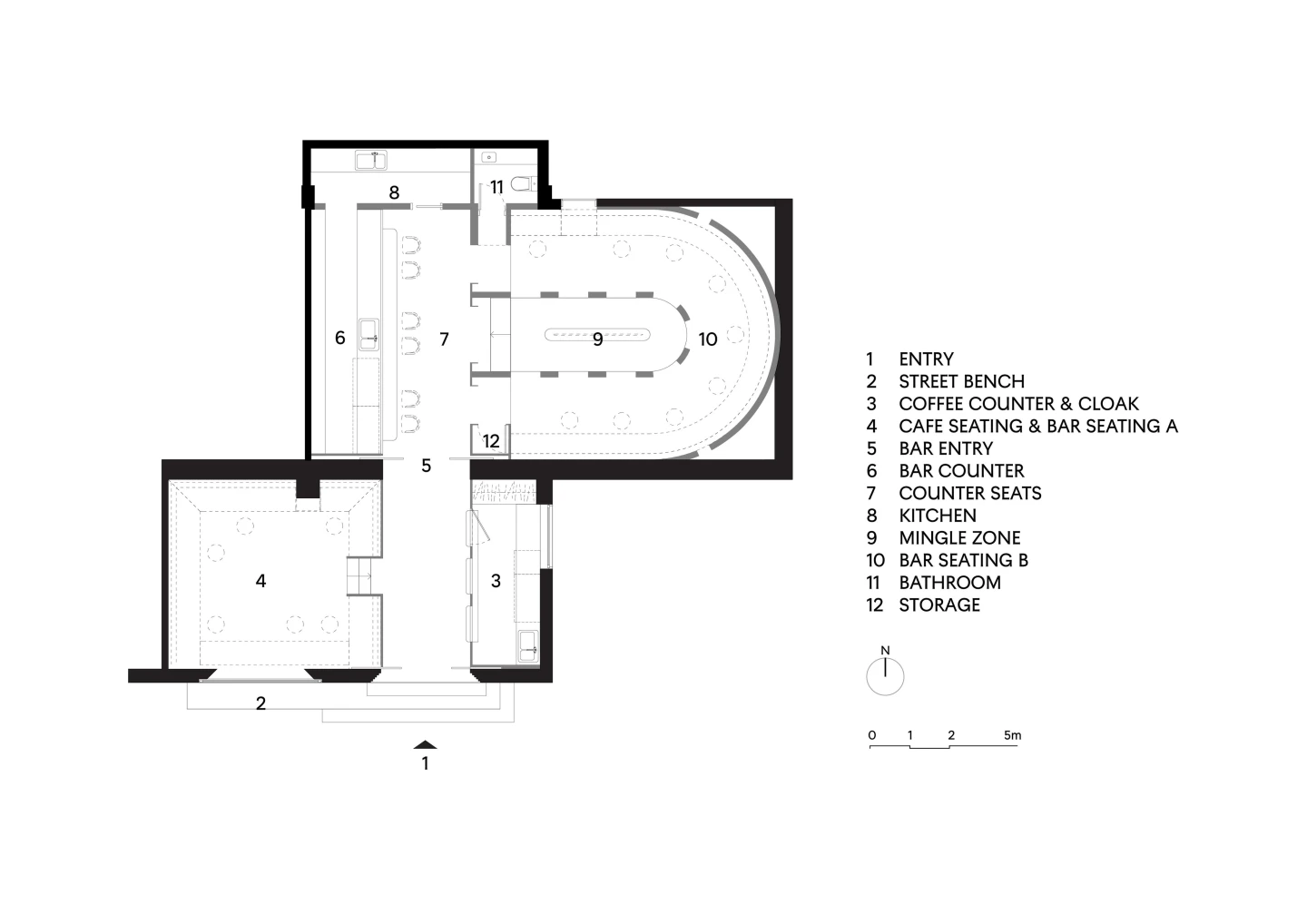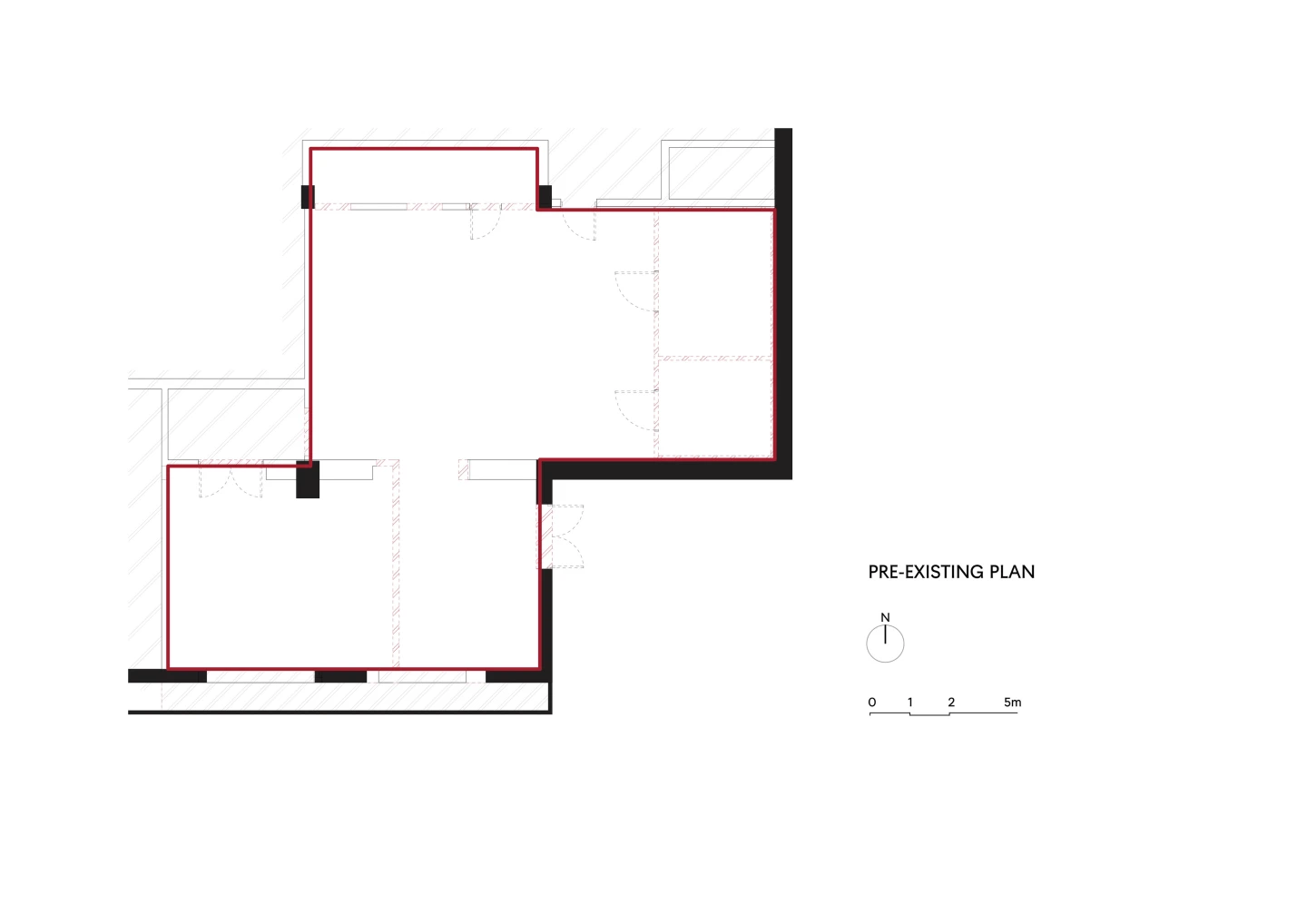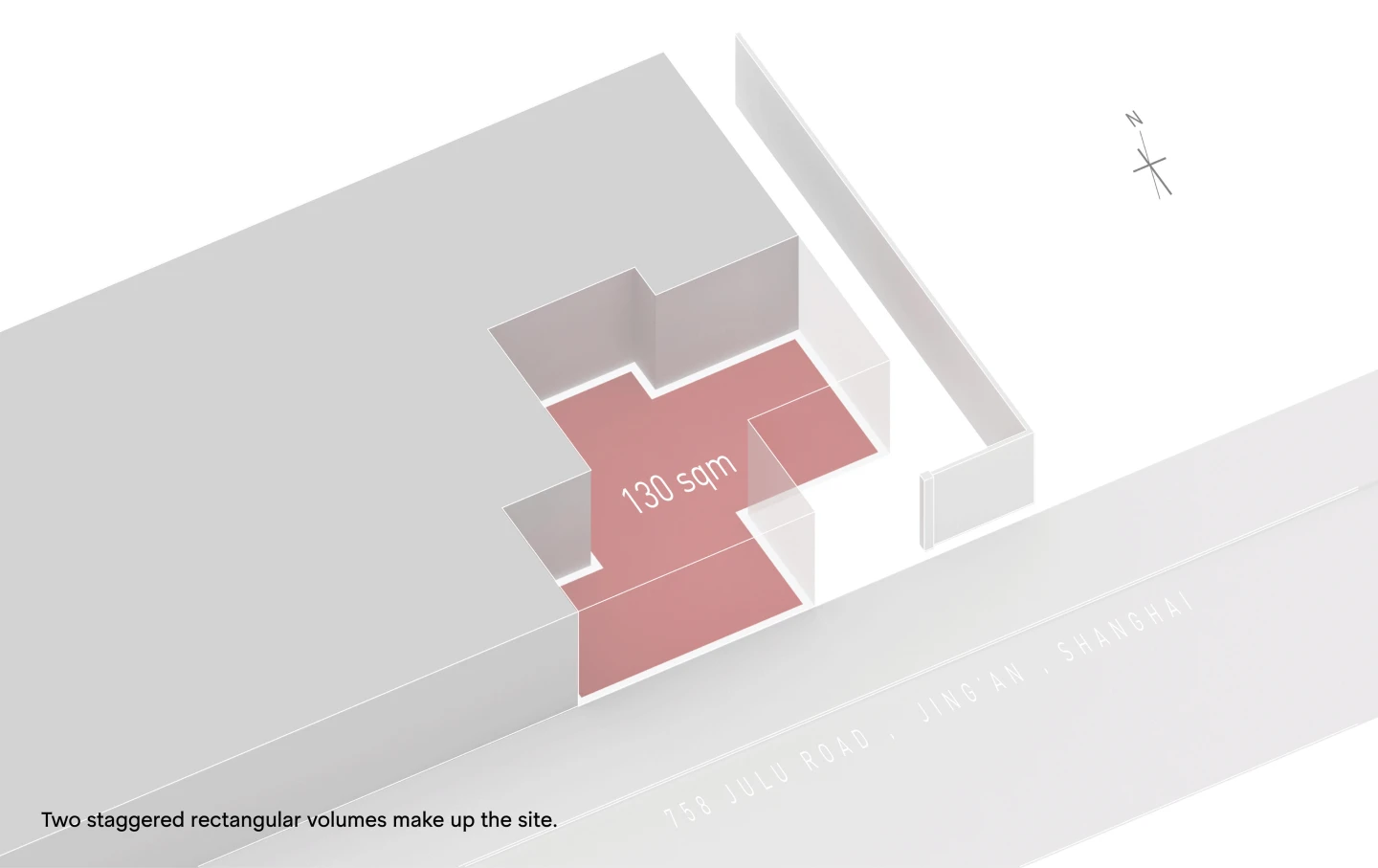In the sycamore tree-lined neighbourhood of Jing’an, Shanghai, Bar Lotus finds itself at the end of a 100m-long F&B development. The site consists of two staggered rectangular volumes and was used as a service kitchen with no access to daylight.
Bar Lotus was conceived as an enclave within the busy context of Shanghai, a sanctuary wherein one could be inspired and unwind over coffees or cocktails dependent on time of day.
Presented as a contrasting understatement, the façade entertains 2 large apertures lifted by floating slabs of silver travertine, juxtaposed with a small pendulous lantern - conjures the prelude to an enticing journey through an arched gallery. The gallery is no mere passage but serves as the center of transition and dispersion to the rest of the spaces, through which people pause to interact and to discover.
Serving dual functions of a daytime café to an evening cocktail bar, the gallery sports a set of mirrored sliders modulating a circadian rhythm, curiously rendering an extended tunnel to a distant mirage during day. when night adorns, the sliders reveal an experience unique to the mesmerizing evening bar.
The heart of the experience takes form as a boundless U-shaped archway, a dramatic yet serene seating area, resembling an atmosphere found in rock-cut viharas. The internal walls of this space finds formality and interest through rhythmic obscurity of colonnades, encouraging multitude of social opportunities through change in scale and pauses.
Office AIO established enduring values for Bar Lotus and created spatial experience that offers beyond an instant digitally marketable moment, by steering design focus back to one of physical presence. The design puts strong emphasis on space itself, translating architectural values such as journey, transitions, scale, symmetry, hierarchy and simplicity along with products and social engagement to be understood as one experience.
