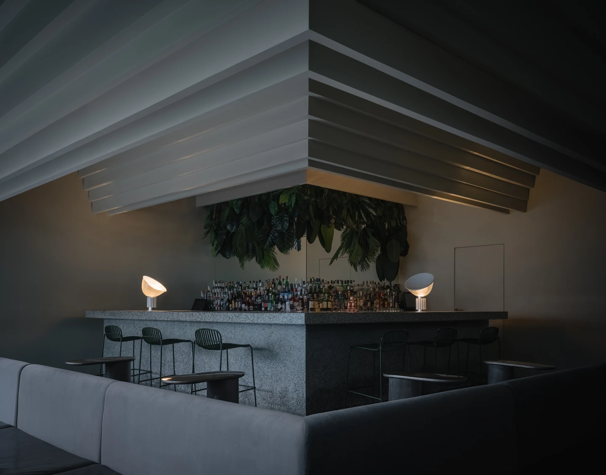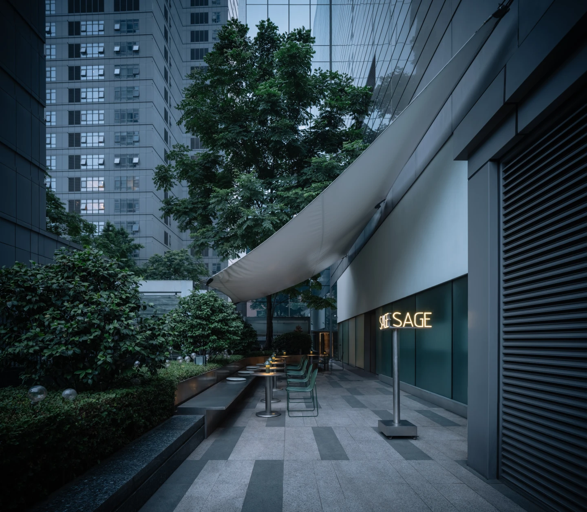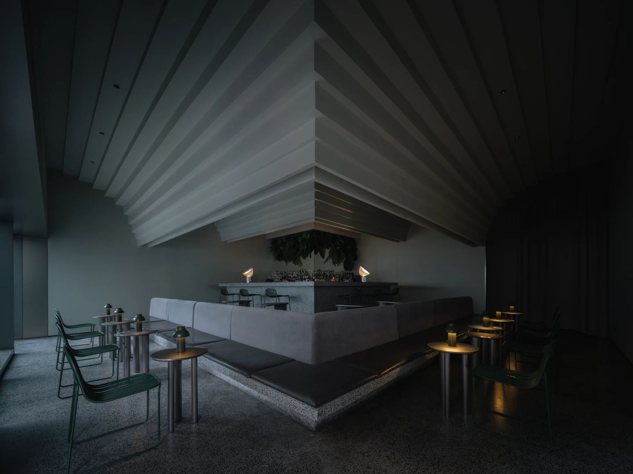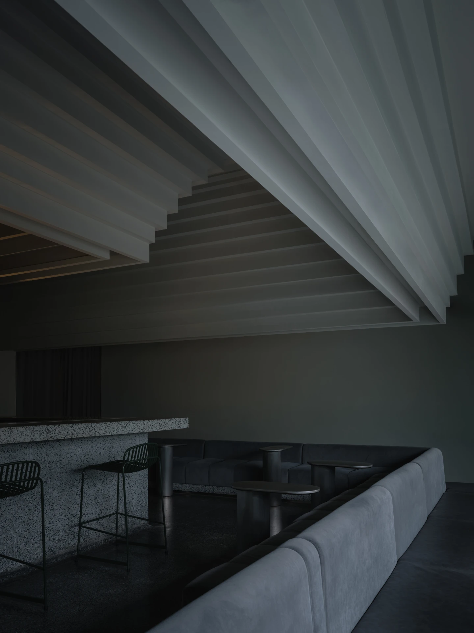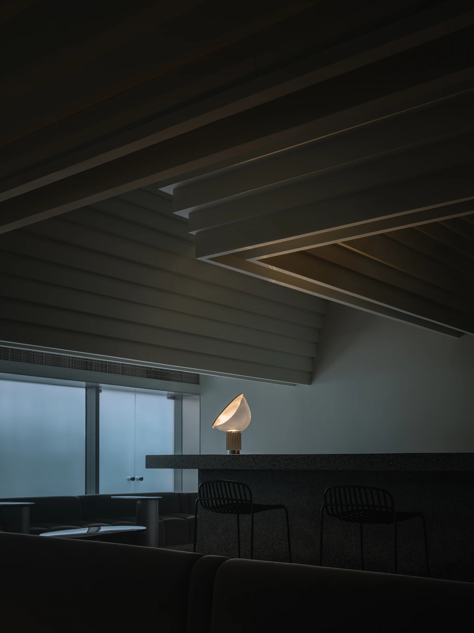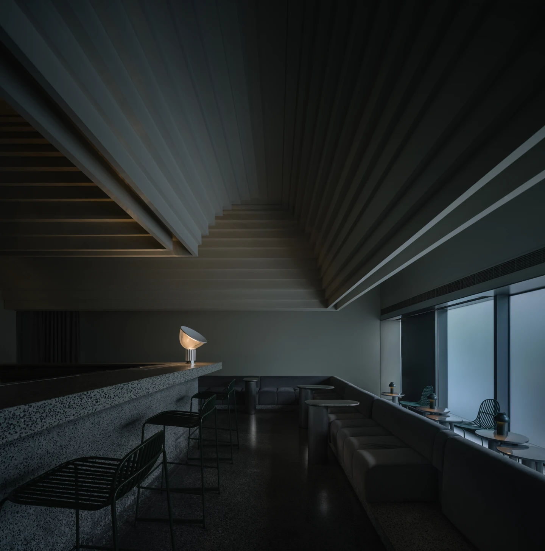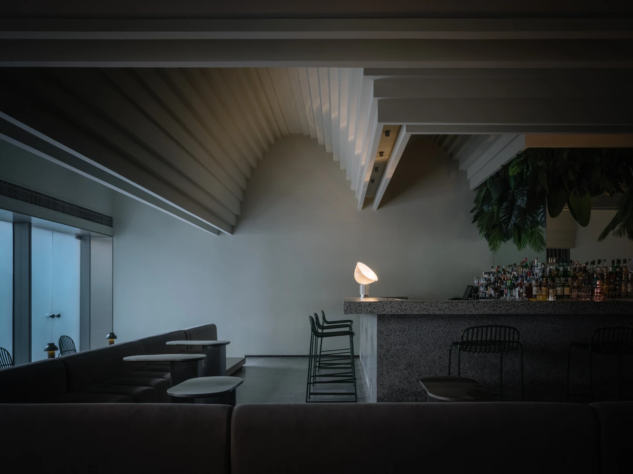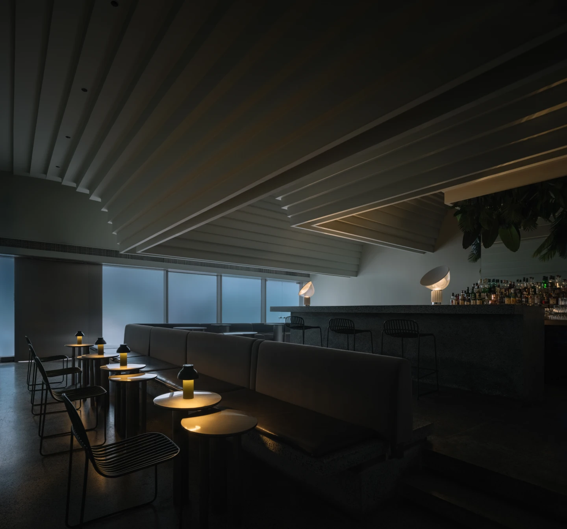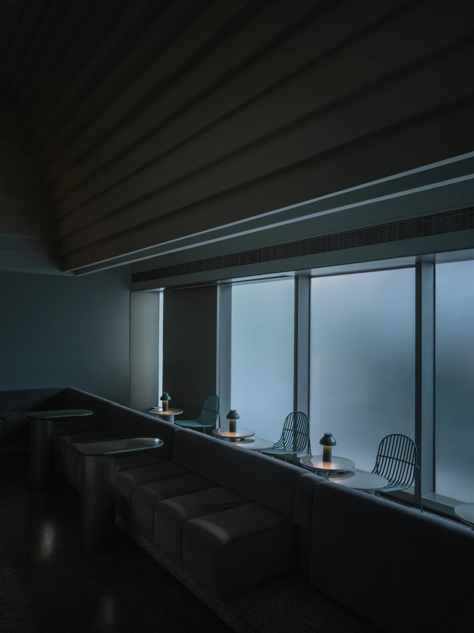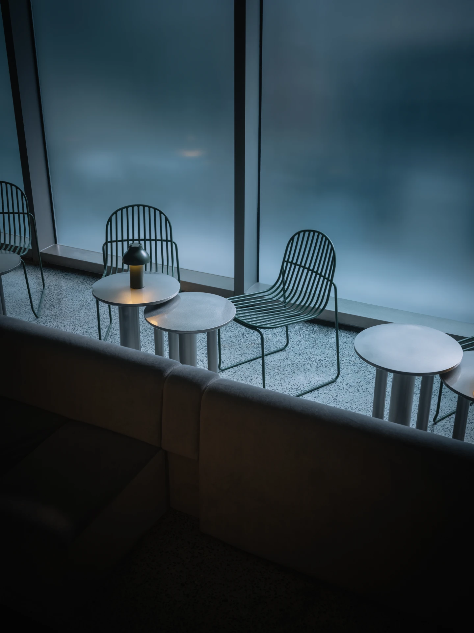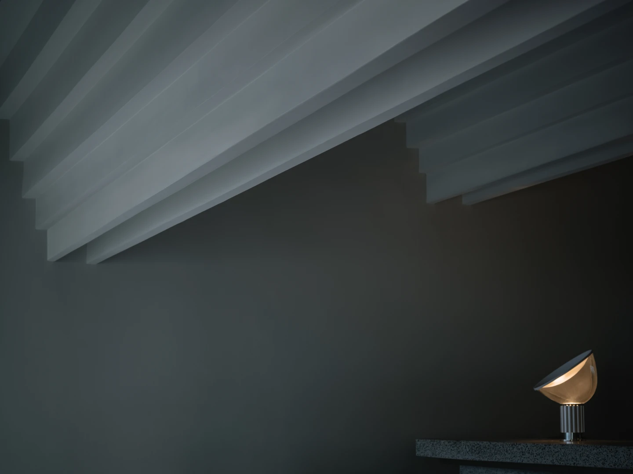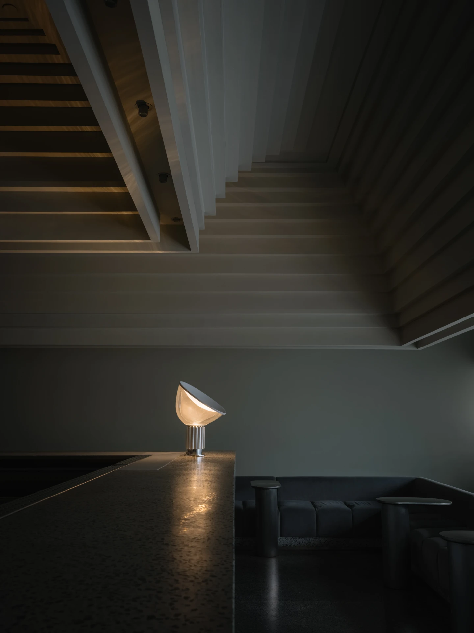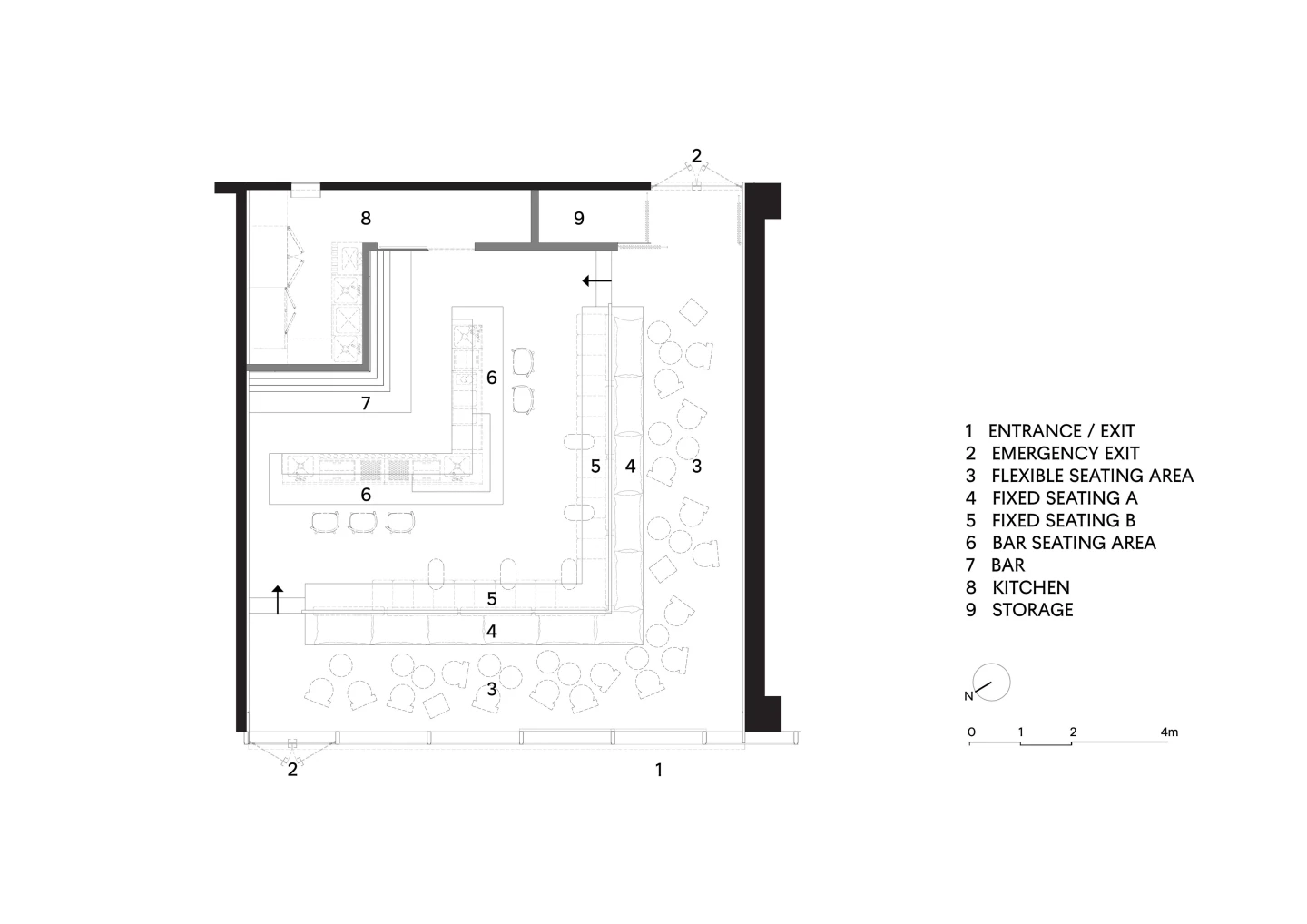The square site of Sage Bar sits toward the end of an alley behind Chengdu's Western International Finance Centre (WIFC). To highlight the mixologist's herbal focus in his menu, Office AIO conceived a split-level bar that culminates in a botanical centrepiece.
From an underused corner to an exclusive bar
Located in a bustling neighbourhood, where large commercial structures mix with humble residences, Sage Bar sits on the corner of the mall and parallel to a parking ramp. Hidden behind a mega facade, patrons have to walk through a narrow alley to reach the bar.
The designer capitalises on this dubious way of entry and delights the patrons with a sense of exclusiveness and privacy that contrasts the busy neighbourhood. Toward the end of the passthrough, the design shapes a small courtyard sheltering a few tables beneath a canvas canopy. A continuous bench of stainless steel lines the existing planters, wrapping the courtyard with plentiful greenery among glass towers. An urban oasis, it instantly relaxes the mind upon patrons' arrival.
A chic rippling terrain of spectatorship
Where the trail crosses the entrance, a sliding door opens up to an inward-looking vista that boasts a powerful visual tension. Multiple vertices of the L-shaped space point at the door, converging patrons' focus along the diagonal sectioning on a square floor plan. Circulation along either edge animates the flow of passersby in perfect symmetry. Patrons seated on the rectilinear benches watch passing guests against muted walls and glass.
A tiered arrangement ripples the interior, designating zones for various types of engagement. The lowest tier adapts a conversation pit configuration, where generous seating and traffic allowance would enliven the outer ring with vibrancy. Upper inner tiers favour fewer patrons with front-row seats, to whisper and enjoy, the live mixology on the raised bar counter. The elevations and vaults contract volume and enhance intimacy toward the innermost bar, granting patrons a variety of choices and forming a panorama of an interesting layered crowd.
An illuminating botanical centrepiece
The terrazzo terrain composes a sleek and balanced layout. Each vault aligns with a ring, cupping its volume, bouncing its light and acoustics. Staggered moulding echoes the L-shape and casts characteristic shadows from wash lighting. The underlining elliptical contours of the arches contrast and soften straight lines and corners around the room.
Across the door, the apex of the bar extends perception beyond with mirror finishes. Its reflection gives life to the plants draping down from the ceiling and touching the spirit bottles, culminating in a corner that commands Sage Bar as an illuminating centrepiece.
The modern earthy palette as seen in green chairs and greyish velvety upholstery, like flurry sage, tie the decor to its menu, crafting an urban garden experience that speaks the Sage brand’s chic intimacy with nature.
