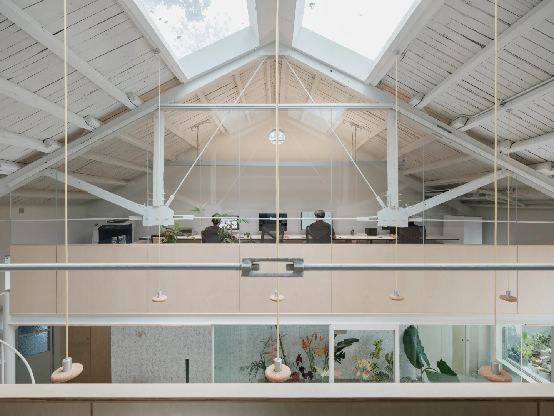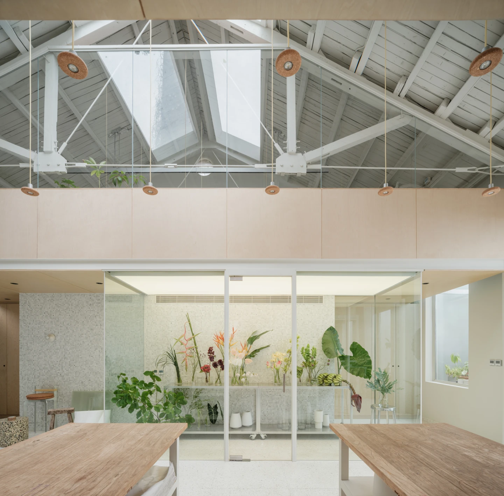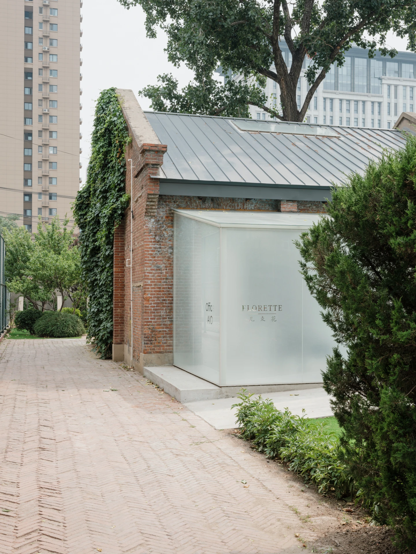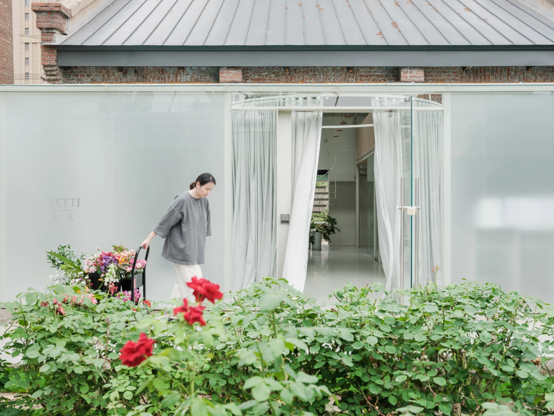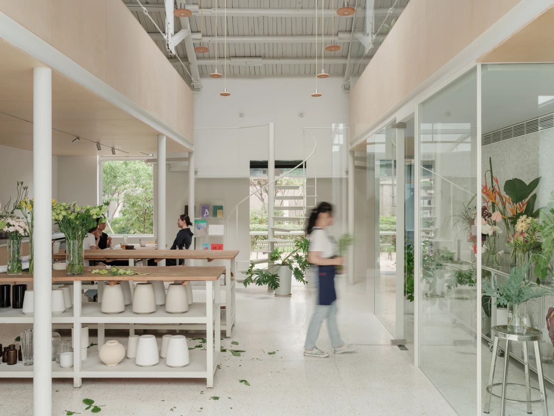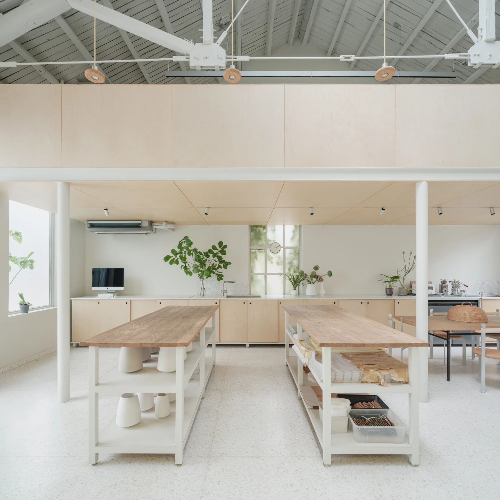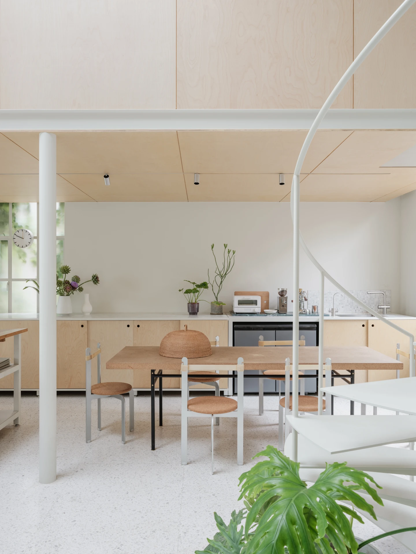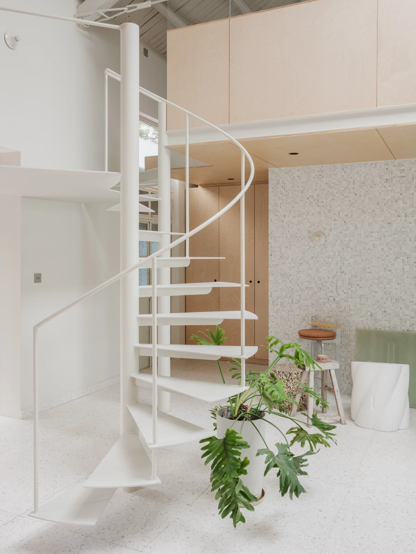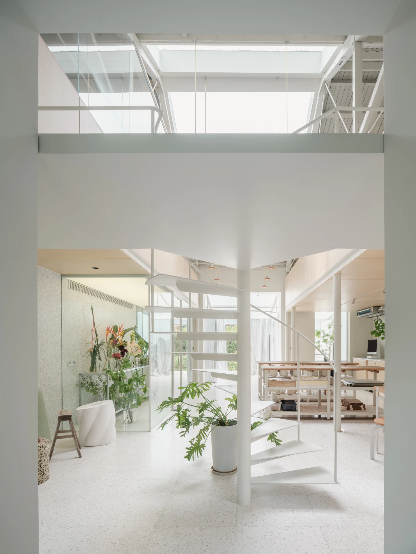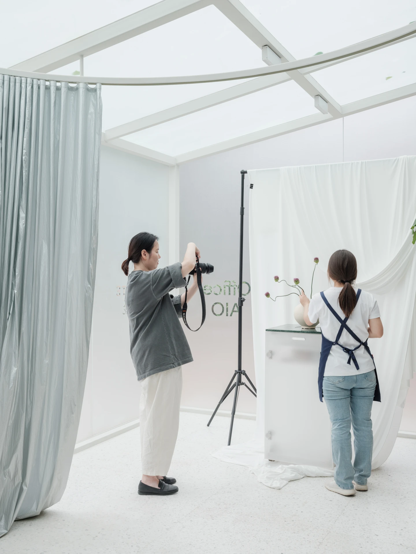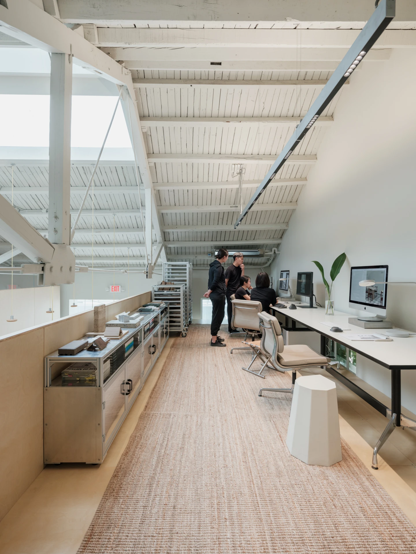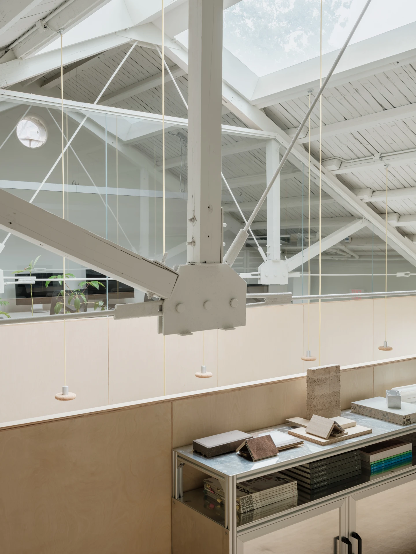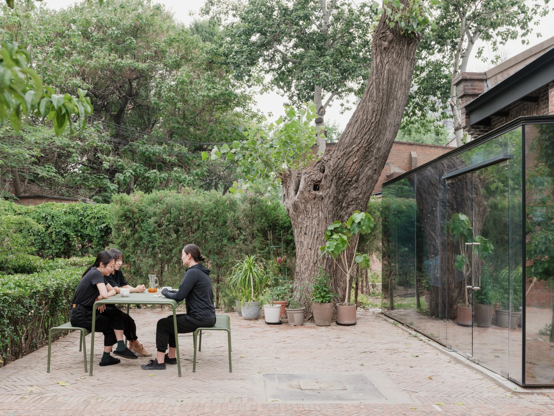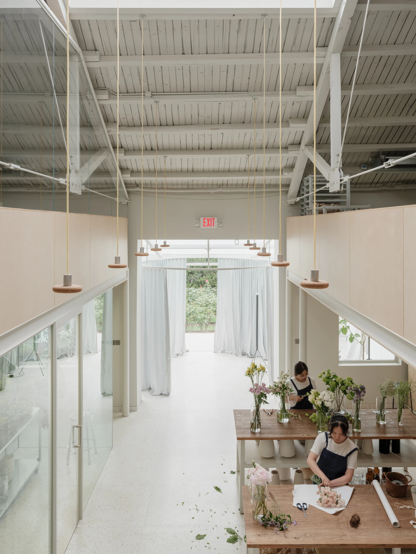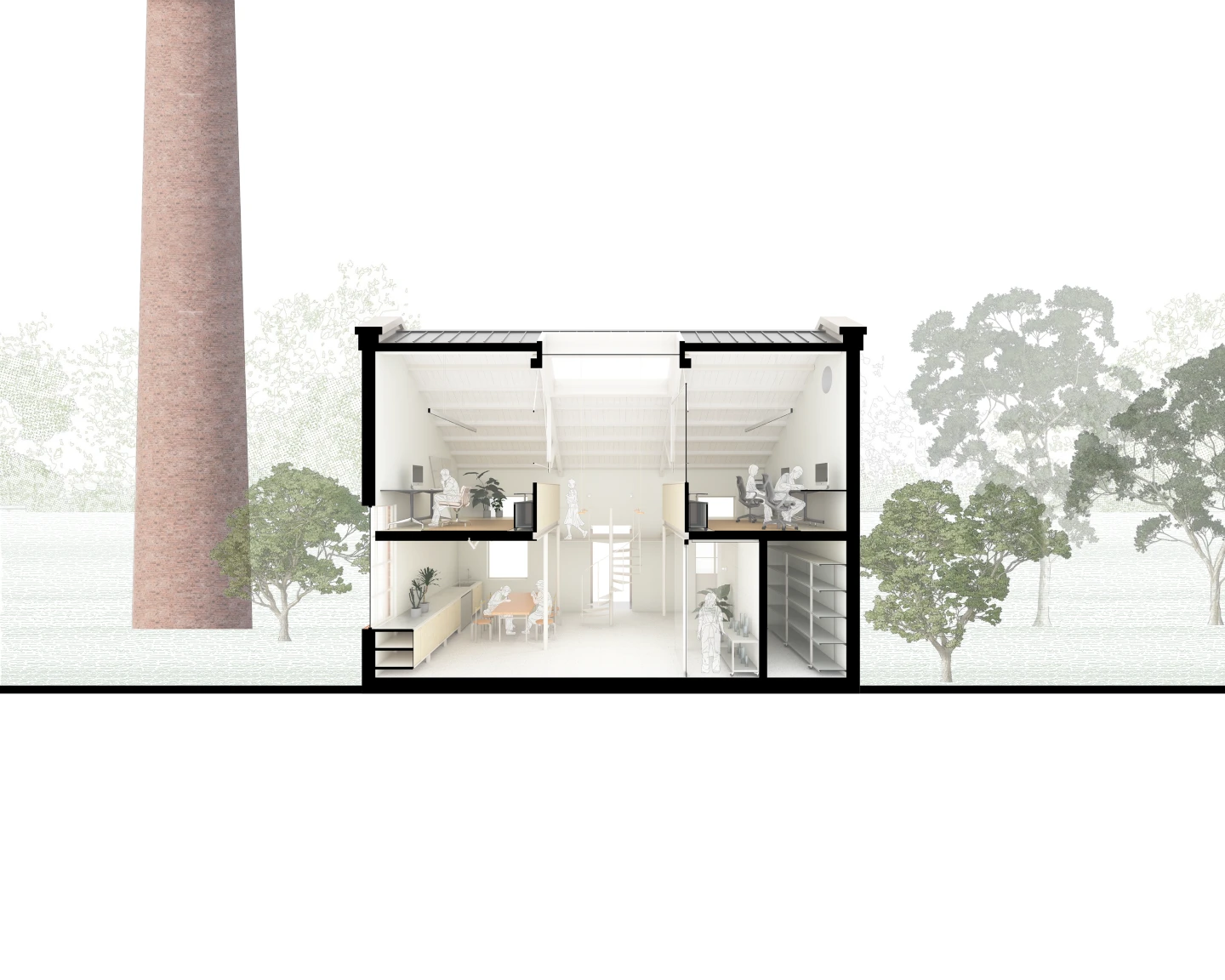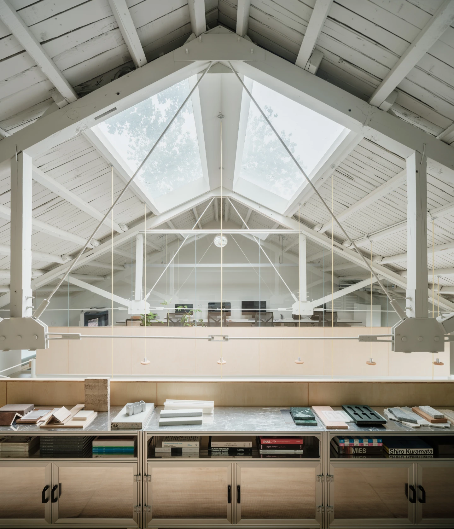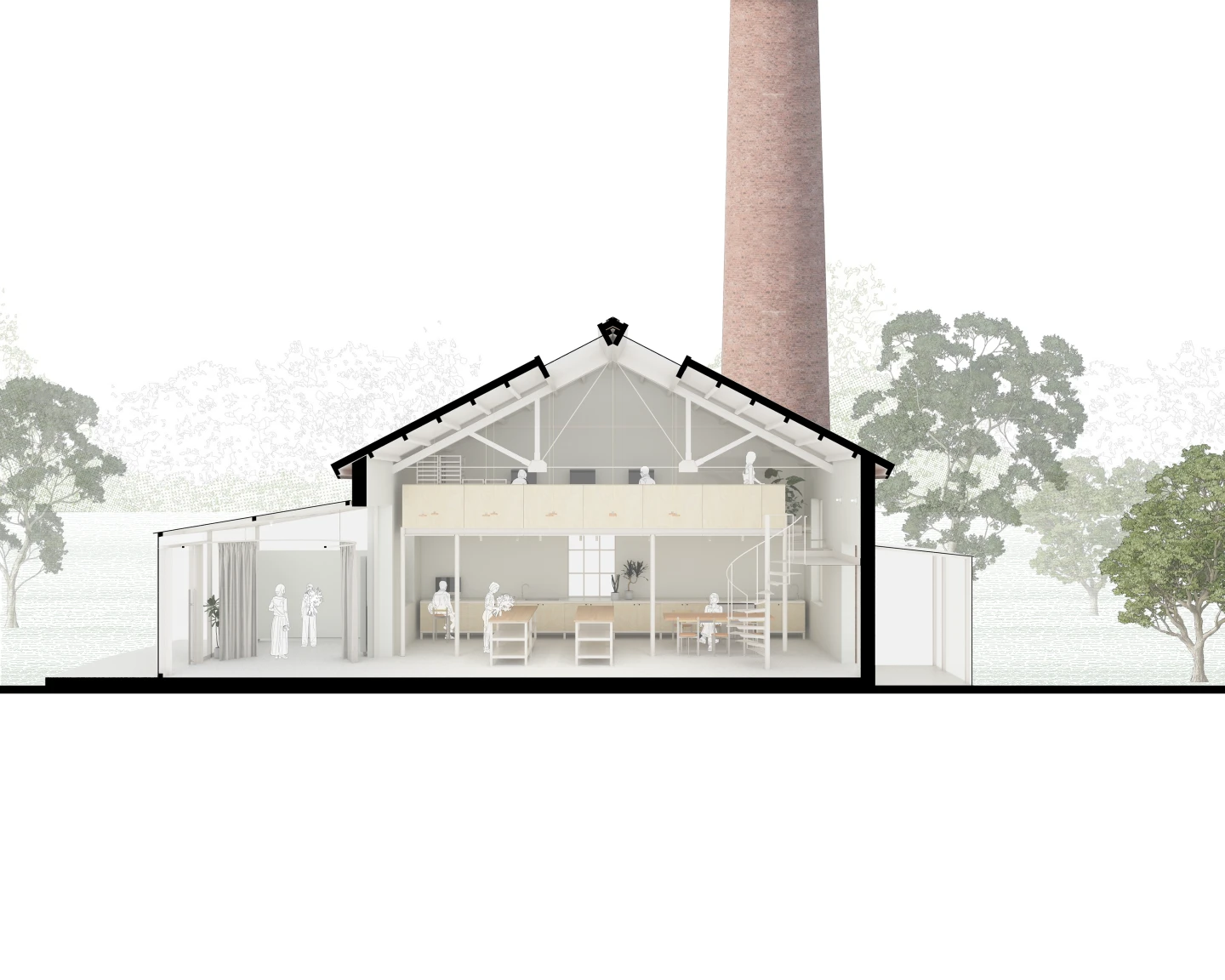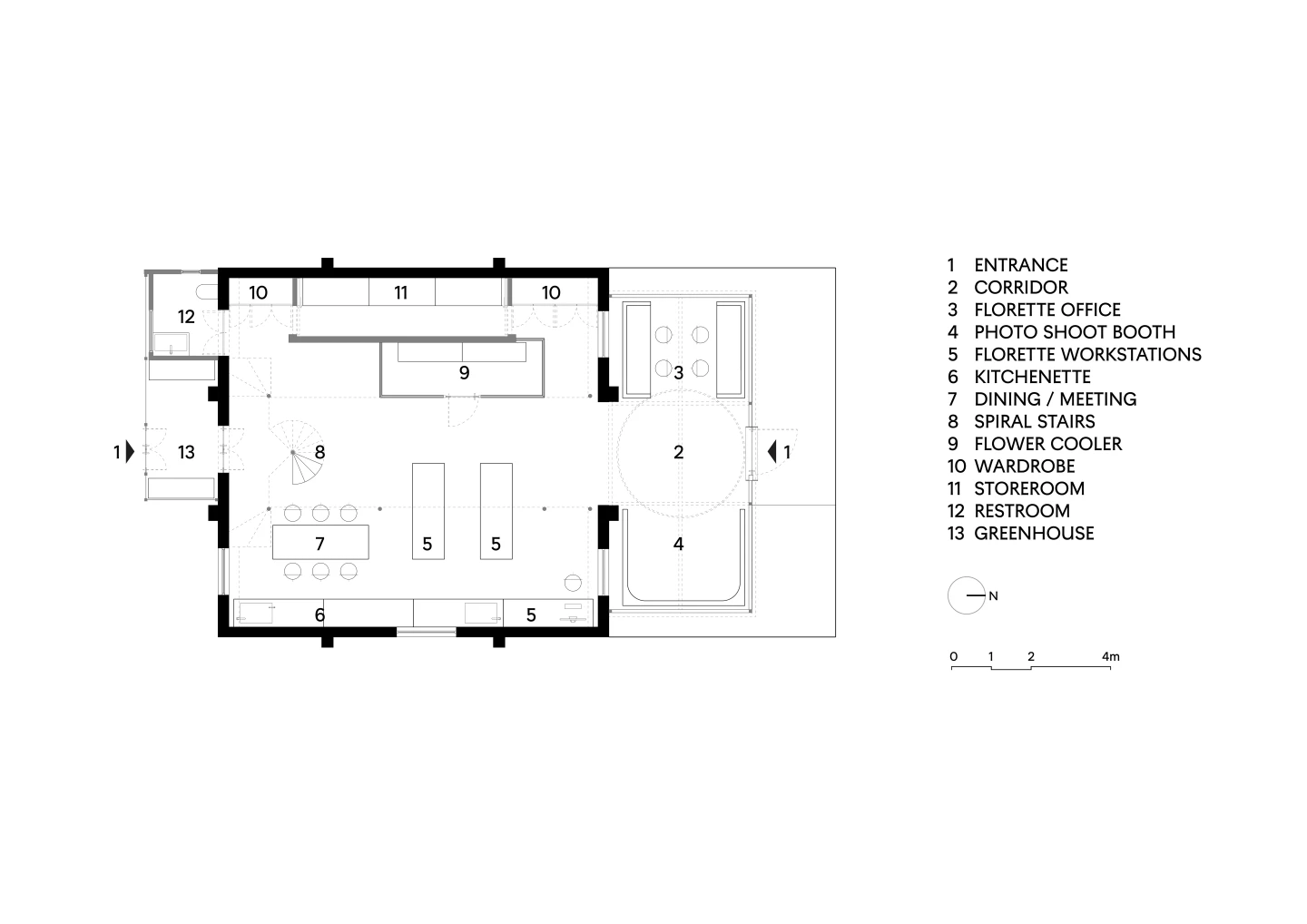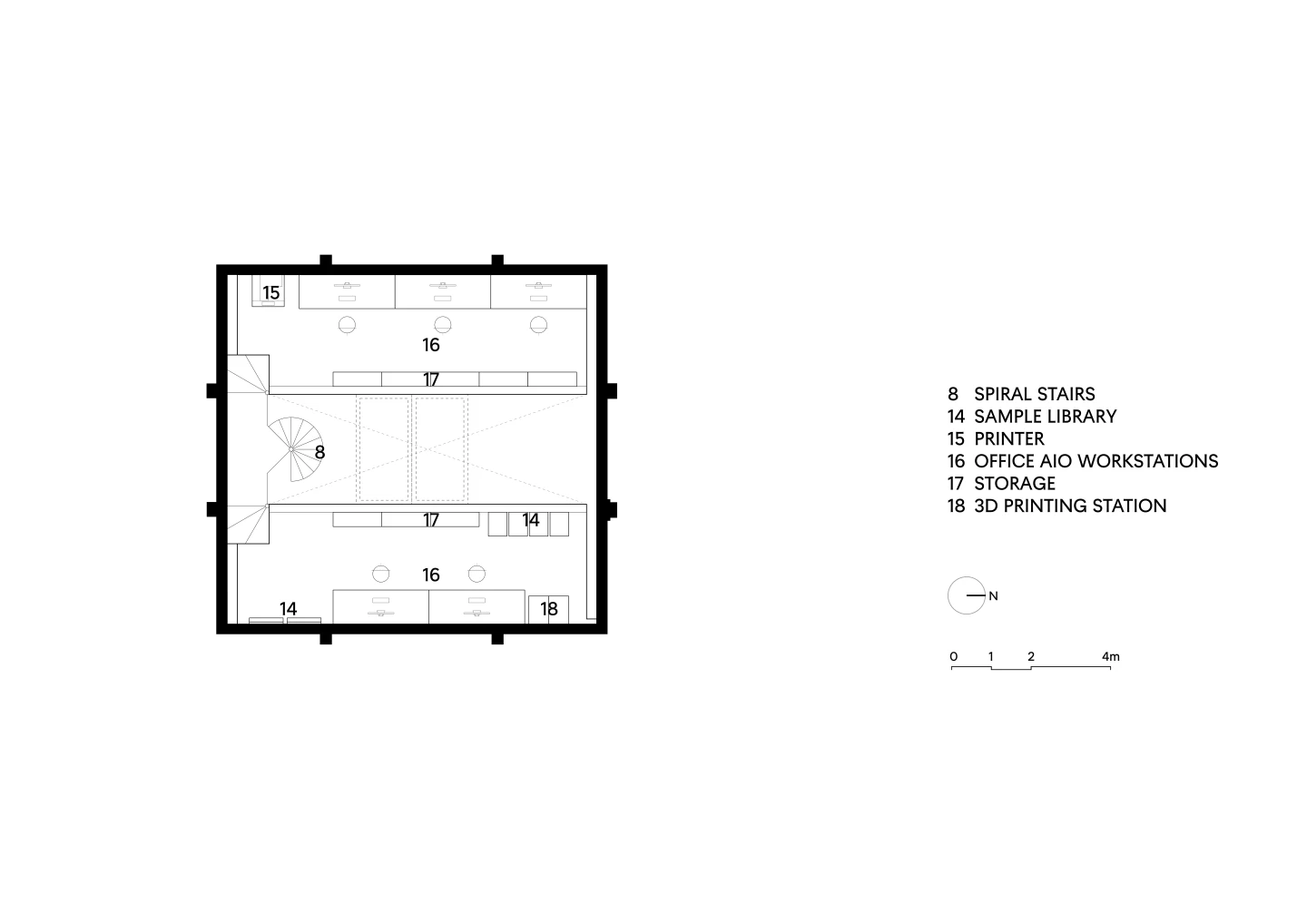A Paradise for Work and Hobby
Office AIO and Florette were established side by side in 2014 as outlets for the founders Tim Kwan and Isabelle Sun’s passions: architectural design and flowers. A tiny derelict cottage was discovered burying in overgrown weed and junk in a what was once a forklift assembly factory built in the 1950s. This single-pitched brick hut has nothing but a door and two windows on either side, a tall and imposing tree, and a slender chimney. This scene, though neglected and lonesome, portrays an iconic childish sketch of a “house” - elementary, honest, yet full of possibilities. They ceased this opportunity to turn this place into a city oasis and a workplace that soothes the mind.
The cottage was modestly converted to satisfy basic operational needs. Over the years of coexisting and amalgamative management, both businesses have proven to attain prosperous synergy, the architects set out for a design overhaul to bring fresh perspectives to their future.
Functionality Weaves the Spatial Rhythm
The 9m*9m square footprint and its symmetrical natural prompted a neat spatial dissection. The space was arranged and reconfigured base on the dynamics of the two operations: floral design and architectural design, one that is lively and bustling, the other equally artistic but requires a more austere environment.
Considering Florette’s constant need of moving floral arrangements in and out of the premise, this programme naturally occupies the ground level. The key working areas flank the central axis that is intentionally left vacant. A row of workbench in Carrara laid out along the eastern wall with ample storage and two large wash basins serving both the flower arranging area and the kitchenette. Two large island stations sit perpendicular to the long bench, creating an efficient circulation for the florists. The southern portion of the ground floor is released for communal usage, an open kitchenette with a large window looking out onto the garden and a shared blank space for displaying new samples and prototypes,
To add pause prior to entering while maintaining the integrity of the main space, two glass enclosures were added to the cottage. A larger volume on the northern end to create an entrance to the workshop with a ring of curtain providing a soft visual shield when privacy is needed. The silver drape also veils the photobooth and an office area for the florists. The much narrower southern addition houses a WC and a delay before stepping into the backyard.
A 4m long walk-in full height glass flower fridge acts as a visual anchor filled with an abundance of ever-changing flora and foliage.
To accommodate for an independent working environment for Office AIO, the architects utilised the 9m tall pitched ceiling space and erected two mezzanine to the sides of the axis joined by a lightweight spiral stairs. The mezzanines are semi-enclosed to install a sense of privacy while maintaining visual connection for the managing staff to guide the activities below.
A Bright and Calm Palette to Nurture Creativity
Two large skylights were created at the centre of the pitched roof directly above the central axis, bringing in ample sunlight and making connection to the sky. The treasured original and characteristic timber sarkings and beams are kept intact and painted a quiet white to encourage a naturally lit interior.
As both Florette and Office AIO require a subdued working environment, a simple, soft, and modest material palette was applied. Ecru coloured terrazzo slabs cover the entirety of the ground floor, pale marine-graded plywood clads across all cabinetry, a wash of pastel sage over all steelwork, creating a calm background for the creative works to take place.
Fostering a Sense of Community Through Gardenscape
Originally built as a wax-mould forming shed for the car factory complex which it sits in, the little brick cottage is blessed with over 200sqm of flat land to its front and back. The architects filled the front yard with rows of rose varieties, paying homage to Beijing’s City Flower. A brick-laid driveway leads the traffic both the glass entry also connects to the southern patio. Flowering plants and evergreens surround the sun-drenched patio, providing a secluded and nature-filled break out space.
Over the past decade, the garden has hosted various community events, Kinfolk’s first ever “Gathering” in China, seed and seedling-sharing on Arbor Days, floral design workshops, weddings and receptions for dear friends, and countless barbeques and picnics. More integrations with the community are expected in hope to establish a rooted relationship with its neighbourhood.
