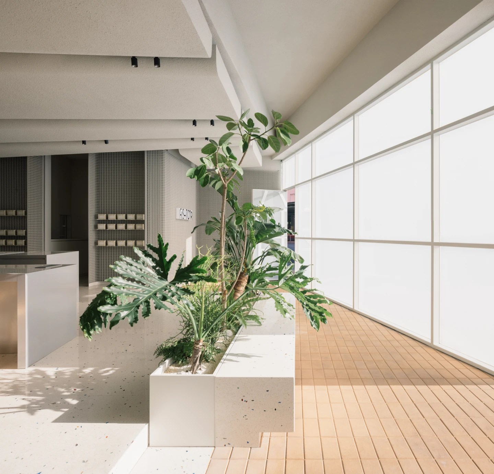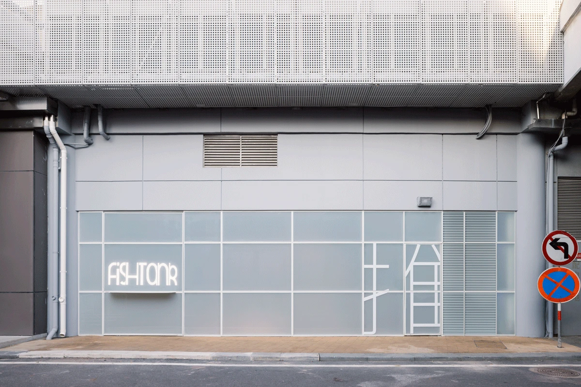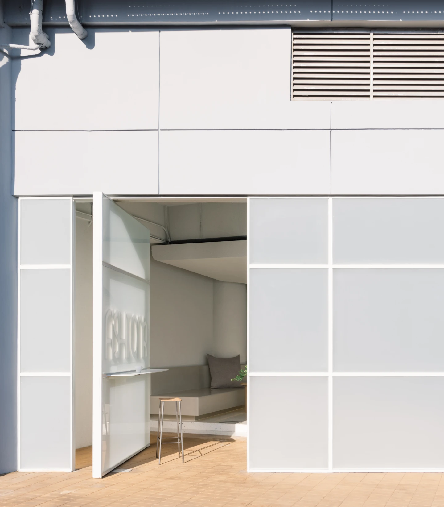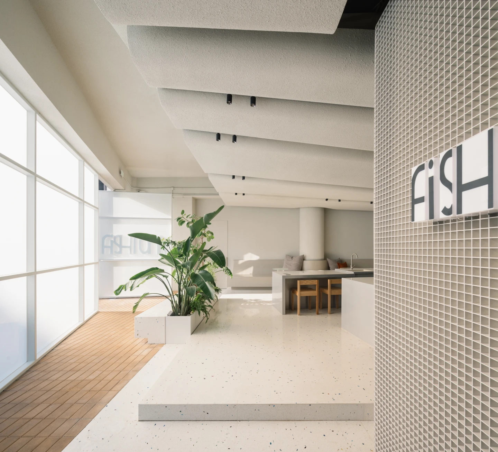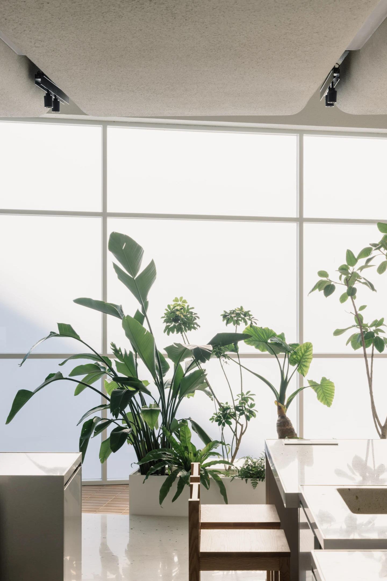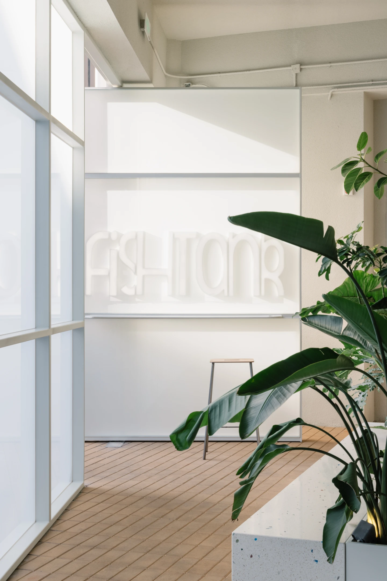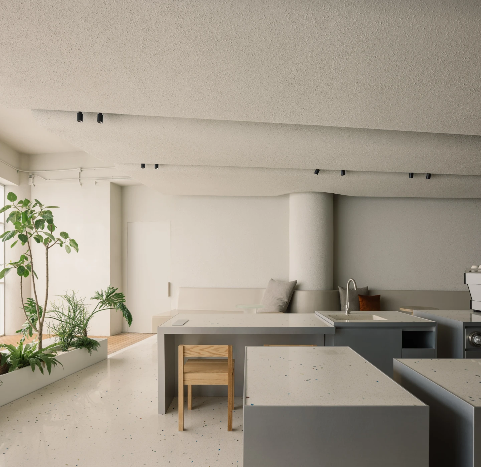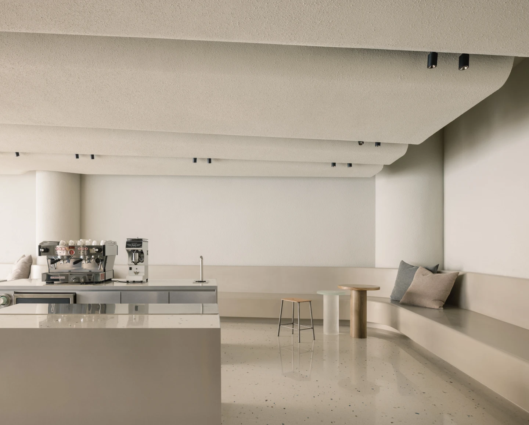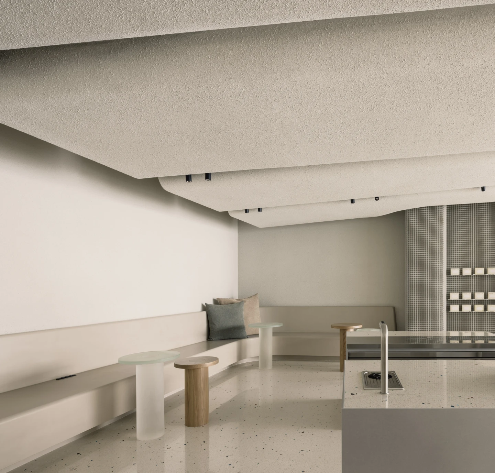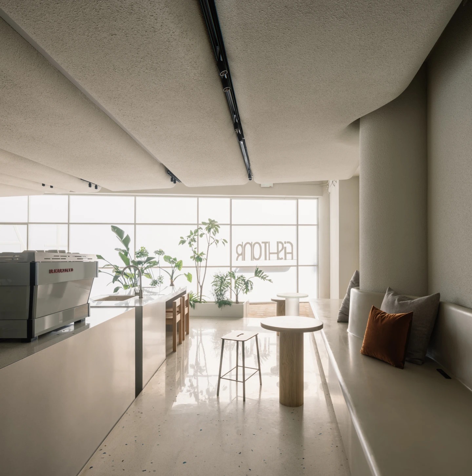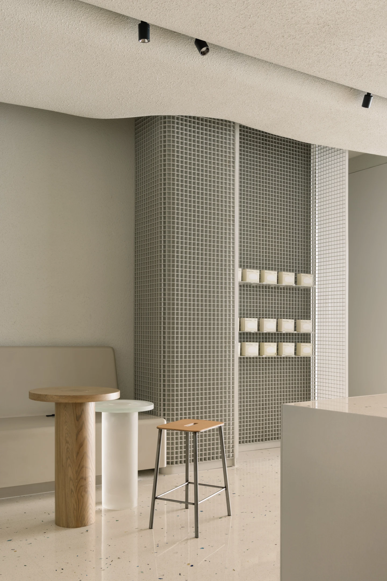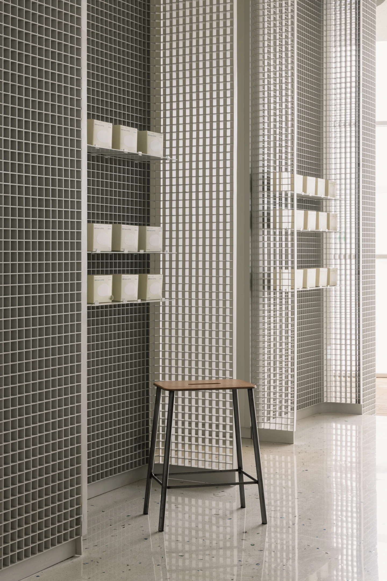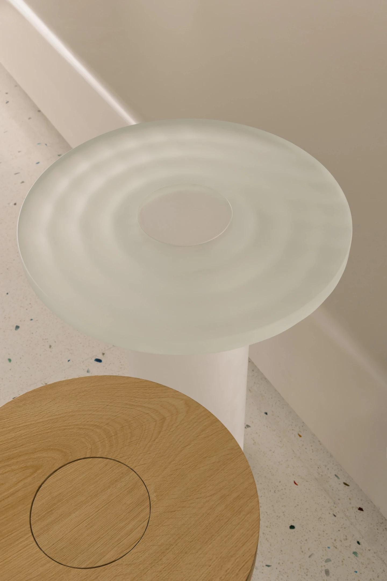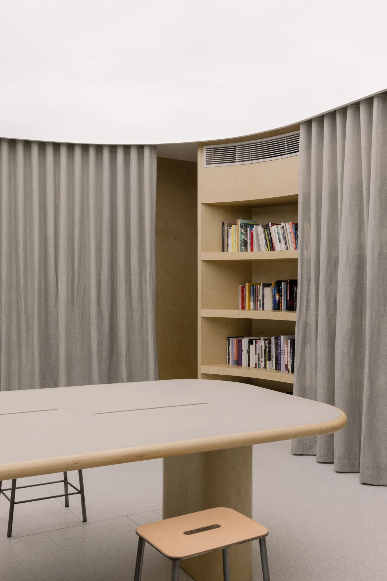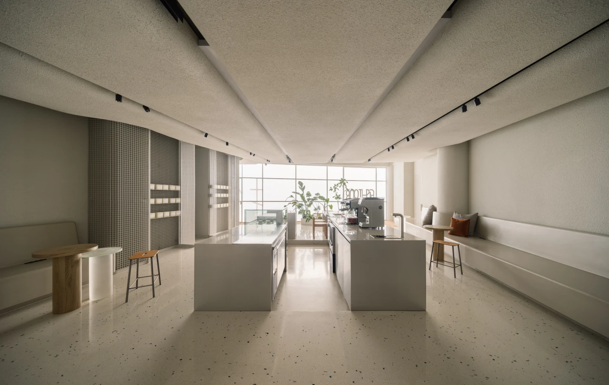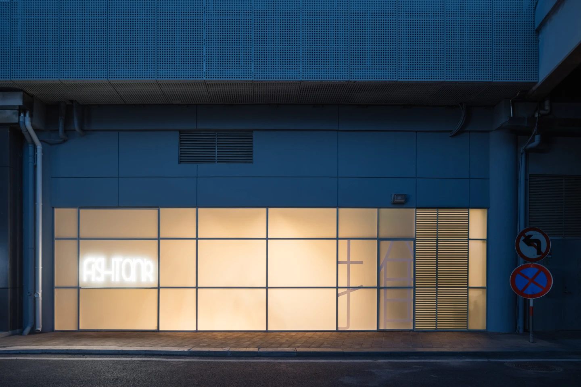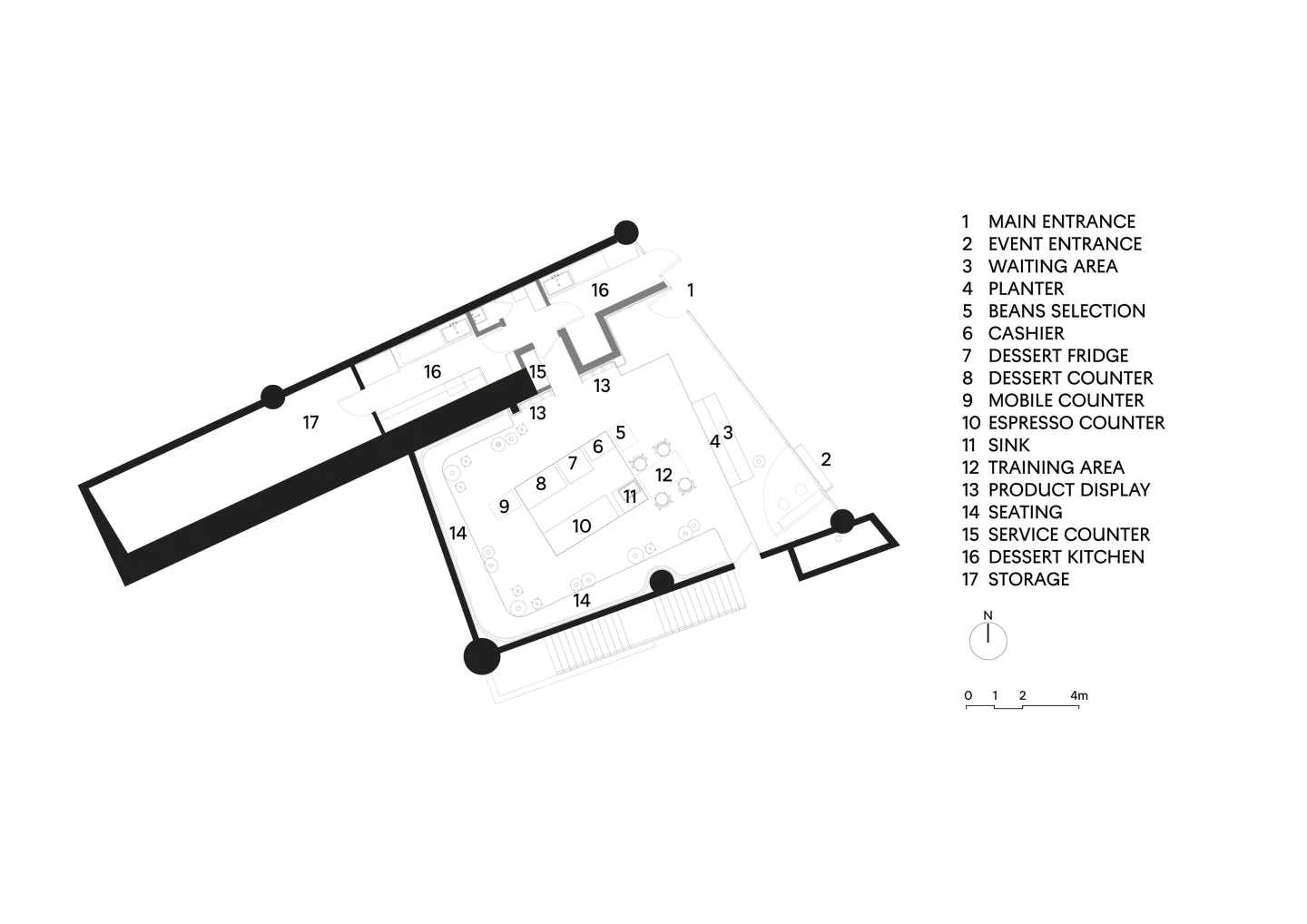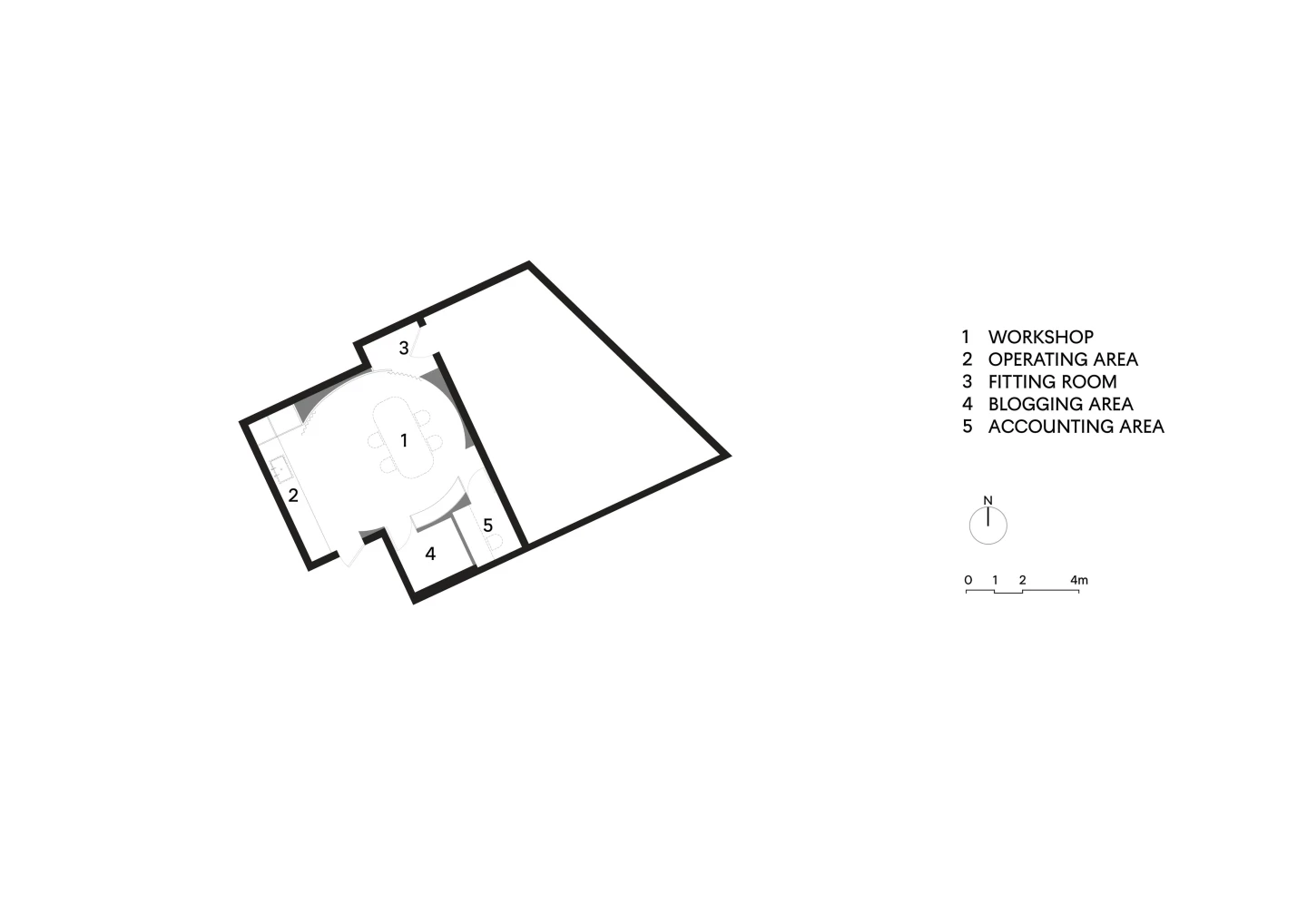Fishtank is not your typical cafe location. Tucked inside an arena in Nanjing, the site was previously a storage room. It sits between two overhanging bridges, faces a four-lane ring road, and looks across an under-podium parking zone. The facade was essentially the arena's exterior, painted cold grey, with black recess lines and punctures for service vents.
When Office AIO was commissioned to design this undistinguished site, it took it as an opportunity to elevate the coffee shop from a neighbourhood cafe to a recognised brand. The design team exploits the cloistered and tame site, conceiving an undisturbed world. A world much like a fish tank, contained by a "non-existent" facade but relishing its own sphere of habitat.
Invisible Connections of Cyber Age
The outer and inner worlds isolate one another by a glass facade. It lightly brightens up the spot and hints at the grid lines of the pre-existed panels. What once was a vent becomes the "exit door”, leading one from the outside world into the one inside.
Another larger rotating door opens up for a peak inside the cafe on occasion. Once opened, a bigger entry warmly opens up to passing patrons, inviting them to hangout inside or congregate around the wall-mounted bar. Inside the cafe, orange brick tiles visually mirror the street pavement outside, elevating this semi-outdoor buffer zone into an open community joint.
A plant box of various greeneries freshens the shop, welcoming patrons with a touch of life. The interior contrasts against the chaotic concrete city on the outside with a colour-speckled soft white terrazzo floor that calms down and brightens up most of the footprint.
The slanted ceiling is finished with textured plaster in warm grey like pumice waves floating in the ocean, with rounded edges folding "soft seams" for light fixtures to probe through.
A new flow for the business
Like rocks dropped to the bottom of an aquatic world, the bar area features multiple blocks of differing heights and configurations. The area is skewed against the oblique floor plan, accentuating the irregularities of the site with a whimsical touch. The design centres these bar counters with movable stools so that coffee connoisseurs can observe the brewing act, learn about their palette with baristas and chat about greater coffee cultures.
The bars are surrounded by a C-shaped bench made of Corian, with an edge opens toward the entrance inviting patrons in. The seamless continuous bench lines the perimeter wall of the site in varying depths. This naturally provides patrons to freely create their own “nook" by moving around the cushions and small tables.
These bespoke tables, alternated by sizes and heights, are finished in acrylic with warm oak and the brand's pale green and. Stools in tan leather and raw steel from FRAMA are selected for their "super-normal" expression.The simplistic forms of the furniture, along with the pastel colours help put together an out-of-the-world experience, a quest for coffee by the nonchalant but lighthearted within their own realms.
